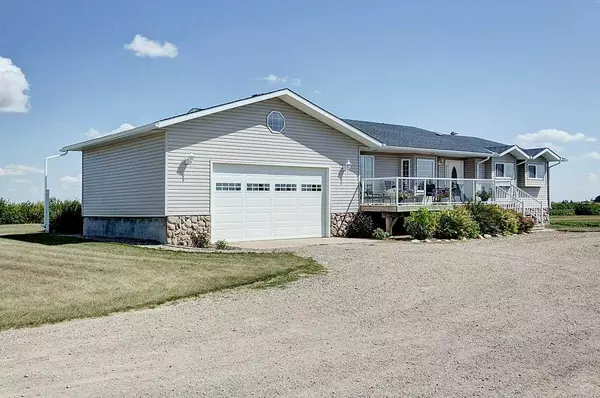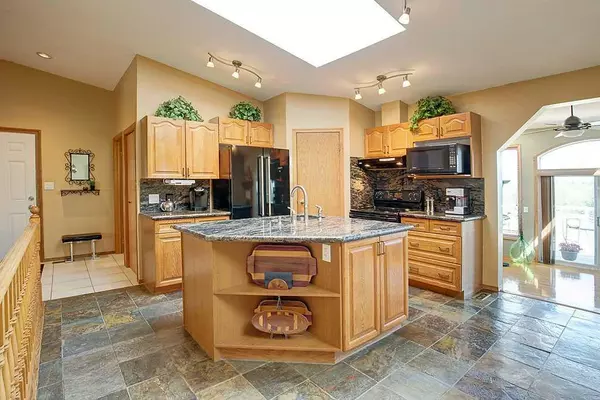For more information regarding the value of a property, please contact us for a free consultation.
251073 Township Road 232 Rural Wheatland County, AB T1P 0T3
Want to know what your home might be worth? Contact us for a FREE valuation!

Our team is ready to help you sell your home for the highest possible price ASAP
Key Details
Sold Price $1,700,000
Property Type Single Family Home
Sub Type Detached
Listing Status Sold
Purchase Type For Sale
Square Footage 2,220 sqft
Price per Sqft $765
MLS® Listing ID A2150903
Sold Date 09/14/24
Style Acreage with Residence,Bungalow
Bedrooms 3
Full Baths 2
Originating Board Calgary
Year Built 1992
Annual Tax Amount $7,171
Tax Year 2024
Lot Size 76.080 Acres
Acres 76.08
Property Description
This stunning acreage property is conveniently situated just 10 minutes south of Strathmore on pavement. Just 30 minutes from Calgary's city limits & 50 minutes to downtown. The property features two homes on 76 acres, incl. 50 acres of irrigated land & 26 acres of pasture/hay land with a dugout & several outbuildings. The main house is a 3 bedroom 2,220 sq. ft. bungalow with an addition made to the home in 1995. The inviting kitchen features a large island, granite countertops, a skylight, a corner pantry, & a spacious dining area with a gas fireplace. The living room, formal dining room, & family room provide ample space for entertaining. The master bedroom includes a 3-piece ensuite & direct access to an enclosed sunroom with an indoor hot tub. Down the hall, you'll find two additional bedrooms or home office spaces, as well as a newly renovated 4pc bath (completed in 2022). The main floor also includes a large laundry room w/ wash-up sink. Enjoy morning sunrises from the east-facing deck, and unwind on the west-facing deck while taking in the mountain views. The partially finished basement offers a roughed-in bedroom, bathroom, recreation room, and storage room. Attached is a two-car insulated garage. Updates to the main house include two furnaces, a hot water tank, updated electrical & plumbing to code, re-stippled ceilings (except in the bedrooms), & new laundry room cabinets installed in 2010. New windows were installed on the north, west, & south sides of the house in 2010 & 2012, new vinyl siding was added in 2012, & two new doors were installed in 2023. The second home is a charming 1936 CPR original with a cinder block foundation, perfect for farm help, generational living, or generating extra revenue. This well-maintained, cozy 943 sq. ft. home includes two bedrooms, a living room, a dining room, a 4-piece bathroom, & a kitchen. It received new south-facing shingles & exterior paint in 2022, as well as new deck railings & all-new windows installed in 2023 & an electrical system upgrade in 2024. Outbuildings include: 6,500 sq. ft. shop/storage building - insulated with concrete floor, power, washroom, & new metal roof in 2011; 1,500 sq. ft. Quonset w/ concrete floor, power & new roof in 2021; a gazebo, a fruit stand/kiosk . You'll find mature fruit orchards with saskatoons, strawberries, raspberries, & chokecherries & a large vegetable garden area with apple, cherry, & pear trees. Small house rental income is $1300/mth; surface lease revenue is $2000/year; permanent irrigation rights for 60 acres - costs approx. $1368/year, 150gpm, 100,000’ drip line (45,000’ new drip line and new main pump purchased in 2022); 2 drilled water wells; 3 septic systems. Full list of farm equipment & home inclusions available in supplements. The property is presently operating as as a Upick/ fruit winery. This spectacular property is immaculate and shows true pride of ownership with tons of potential to make the property your own.
Location
Province AB
County Wheatland County
Zoning A Agricultural District
Direction E
Rooms
Other Rooms 1
Basement Full, Partially Finished
Interior
Interior Features Bathroom Rough-in, Ceiling Fan(s), Central Vacuum, Granite Counters, No Smoking Home, Pantry, See Remarks, Skylight(s), Track Lighting
Heating Forced Air, Natural Gas
Cooling None
Flooring Carpet, Ceramic Tile, Hardwood, Marble
Fireplaces Number 1
Fireplaces Type Wood Burning Stove
Appliance Bar Fridge, Dishwasher, Dryer, Electric Stove, Freezer, Garage Control(s), Microwave, Range Hood, Refrigerator, See Remarks, Washer, Water Conditioner, Window Coverings
Laundry Laundry Room, Main Level, Sink
Exterior
Garage Double Garage Attached, Garage Door Opener, Insulated
Garage Spaces 2.0
Garage Description Double Garage Attached, Garage Door Opener, Insulated
Fence Partial
Community Features Schools Nearby, Shopping Nearby
Roof Type Asphalt Shingle
Porch Deck, Front Porch
Parking Type Double Garage Attached, Garage Door Opener, Insulated
Building
Lot Description Farm, Fruit Trees/Shrub(s), Gazebo, Lawn, Garden, Low Maintenance Landscape, Landscaped, Level, Many Trees, Orchard(s), Private, Rectangular Lot, See Remarks, Treed, Views
Building Description Vinyl Siding,Wood Frame, Second home, 6500 SF storage building/retail store/wine producing/tasting room, 1500 SF Quonset, Fruit Kiosk/Shed
Foundation Poured Concrete
Sewer Septic Field, Septic Tank
Water Well
Architectural Style Acreage with Residence, Bungalow
Level or Stories One
Structure Type Vinyl Siding,Wood Frame
Others
Restrictions Call Lister
Tax ID 84626659
Ownership Private
Read Less
GET MORE INFORMATION





