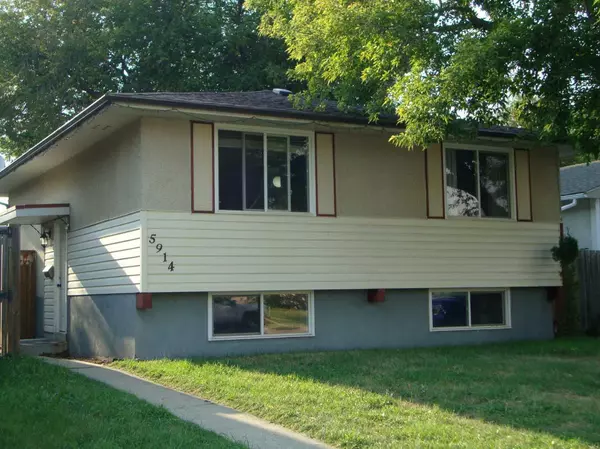For more information regarding the value of a property, please contact us for a free consultation.
5914 53 AVE Red Deer, AB T4N 5J6
Want to know what your home might be worth? Contact us for a FREE valuation!

Our team is ready to help you sell your home for the highest possible price ASAP
Key Details
Sold Price $264,000
Property Type Single Family Home
Sub Type Detached
Listing Status Sold
Purchase Type For Sale
Square Footage 815 sqft
Price per Sqft $323
Subdivision Riverside Meadows
MLS® Listing ID A2160258
Sold Date 09/13/24
Style Bi-Level
Bedrooms 4
Full Baths 2
Originating Board Central Alberta
Year Built 1972
Annual Tax Amount $1,982
Tax Year 2024
Lot Size 4,165 Sqft
Acres 0.1
Lot Dimensions 35 x 119
Property Description
Looking for an affordable, move in ready home, clean and modern - then this is the home for you. Great first home or revenue opportunity for the investor. Total of 4 bedrooms (2 up and 2 down) and 2 baths (4 piece on main and 3 piece on lower floor). Everything has been upgraded, with new tile surrounds in tub and shower, laminate flooring, and colorful paint throughout that makes each room tastefully unique. There's stainless steel appliances in the kitchen, and a door conveniently opens to the backyard for ease to barbecue. The basement is fully developed with the exception of the large laundry/furnace room. There's a nicely developed rec/tv room. Mature area with a newly fenced backyard. Note - the seller is leaving the materials to finish the back fence. There's also 2 garden sheds. This is a very attractive home and shows well.
Location
Province AB
County Red Deer
Zoning RL
Direction E
Rooms
Basement Finished, Full
Interior
Interior Features No Smoking Home
Heating Forced Air
Cooling None
Flooring Carpet, Laminate
Appliance Dishwasher, Electric Stove, Refrigerator, Washer/Dryer, Window Coverings
Laundry In Basement
Exterior
Garage Common, None
Garage Description Common, None
Fence Fenced
Community Features None
Roof Type Asphalt Shingle
Porch None
Lot Frontage 35.0
Parking Type Common, None
Exposure E
Total Parking Spaces 2
Building
Lot Description Cul-De-Sac, Few Trees
Foundation Poured Concrete
Architectural Style Bi-Level
Level or Stories Bi-Level
Structure Type Mixed,Wood Frame
Others
Restrictions None Known
Tax ID 91370675
Ownership Leasehold
Read Less
GET MORE INFORMATION





