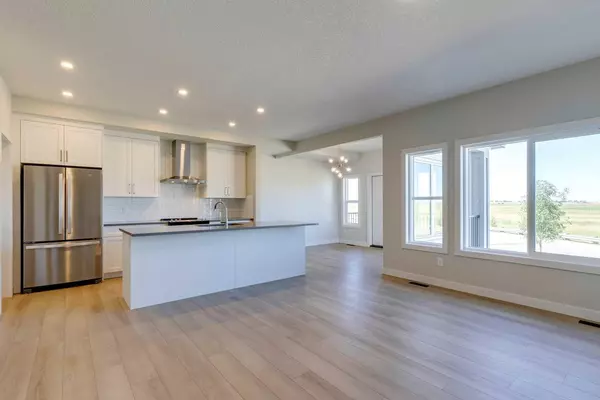For more information regarding the value of a property, please contact us for a free consultation.
69 Belvedere Drive SE Calgary, AB T2A7M7
Want to know what your home might be worth? Contact us for a FREE valuation!

Our team is ready to help you sell your home for the highest possible price ASAP
Key Details
Sold Price $720,000
Property Type Single Family Home
Sub Type Detached
Listing Status Sold
Purchase Type For Sale
Square Footage 2,118 sqft
Price per Sqft $339
Subdivision Belvedere
MLS® Listing ID A2154500
Sold Date 09/13/24
Style 2 Storey
Bedrooms 3
Full Baths 2
Half Baths 1
Originating Board Calgary
Year Built 2024
Tax Year 2024
Lot Size 3,273 Sqft
Acres 0.08
Property Description
LOCATION!!! IMMEDIATE POSSESSION| SEPARATE SIDE ENTRANCE | BONUS ROOM | DEN
FIRST TIME HOME BUYERS!!! INVESTORS!!! Welcome to 69 Belvedere Drive SE brand new never lived in, where modern design meets unbeatable value. Experience 9-foot ceilings, an open-concept layout, and stylish designer touches throughout. The kitchen boasts tall cabinets, elegant quartz countertops, and sleek stainless steel appliances. Relax and unwind in the great room, where a cozy fireplace takes centre stage, framed by large windows that invite an abundance of natural light. Upstairs, retreat to the spacious primary bedroom, ensuite and large walk-in closet. Two additional bedrooms, a tasteful main bathroom, an upper-floor laundry room, and a perfectly sized bonus room complete this level. The basement, with roughed-in plumbing, presents an opportunity for future development. Rest easy knowing that your investment is safeguarded by The Alberta New Home Warranty Program. Conveniently located near schools, parks, Costco, a movie theatre, and the vibrant East Hills Plaza, this home combines convenience with comfort. The fence and lawn will be installed shortly. Book your showing today!!
Location
Province AB
County Calgary
Zoning R-2M
Direction SE
Rooms
Other Rooms 1
Basement Full, Unfinished
Interior
Interior Features Kitchen Island, Pantry, Quartz Counters, Separate Entrance, Soaking Tub
Heating Central
Cooling Other
Flooring Vinyl
Fireplaces Number 1
Fireplaces Type Electric, Living Room
Appliance Dishwasher, Electric Stove, Garage Control(s), Microwave, Range Hood, Refrigerator, Washer/Dryer
Laundry Laundry Room
Exterior
Garage Concrete Driveway, Double Garage Attached, Garage Door Opener
Garage Spaces 2.0
Garage Description Concrete Driveway, Double Garage Attached, Garage Door Opener
Fence Fenced
Community Features Park, Schools Nearby, Shopping Nearby, Sidewalks
Roof Type Asphalt Shingle
Porch Deck
Lot Frontage 28.41
Parking Type Concrete Driveway, Double Garage Attached, Garage Door Opener
Total Parking Spaces 4
Building
Lot Description No Neighbours Behind
Foundation Poured Concrete
Architectural Style 2 Storey
Level or Stories Two
Structure Type Asphalt,Vinyl Siding
New Construction 1
Others
Restrictions None Known
Tax ID 91637460
Ownership Private
Read Less
GET MORE INFORMATION





