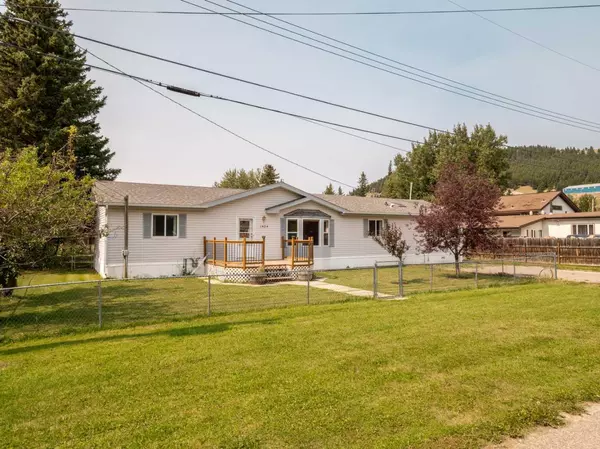For more information regarding the value of a property, please contact us for a free consultation.
1434 61 ST Coleman, AB T0K 0M0
Want to know what your home might be worth? Contact us for a FREE valuation!

Our team is ready to help you sell your home for the highest possible price ASAP
Key Details
Sold Price $420,000
Property Type Single Family Home
Sub Type Detached
Listing Status Sold
Purchase Type For Sale
Square Footage 2,098 sqft
Price per Sqft $200
MLS® Listing ID A2160304
Sold Date 09/13/24
Style Modular Home
Bedrooms 4
Full Baths 2
Originating Board Lethbridge and District
Year Built 2002
Annual Tax Amount $3,521
Tax Year 2024
Lot Size 0.413 Acres
Acres 0.41
Property Description
Welcome to 1434 61st Street, Coleman – A spacious 2,098 square foot modular home nestled on just under half an acre of serene land. This 4-bedroom, 2-bathroom home offers ample space for family living or entertaining guests. The expansive primary bedroom features a large walk-in closet and a luxurious ensuite, providing the perfect retreat after a long day.
The kitchen is a chef’s delight, with plenty of counter space and ample storage, making meal prep and organization a breeze. Outdoor enthusiasts will love the nearby recreational trails that lead directly to Crown Land, which are perfect for snowmobiling, hiking, or other outdoor activities. With a brand-new Asphalt roof, this home is ready and waiting for you to make it your own.
Don’t miss out on this incredible opportunity to own a piece of paradise in Coleman!
Location
Province AB
County Crowsnest Pass
Zoning NUA-1
Direction NW
Rooms
Other Rooms 1
Basement None
Interior
Interior Features Ceiling Fan(s), High Ceilings, Jetted Tub, Skylight(s), Vinyl Windows
Heating Forced Air, Natural Gas
Cooling None
Flooring Laminate, Linoleum
Appliance Dishwasher, Electric Oven, Microwave, Range Hood, Refrigerator, Washer/Dryer
Laundry Laundry Room
Exterior
Garage Parking Pad
Garage Description Parking Pad
Fence Fenced
Community Features Fishing, Golf, Other, Schools Nearby, Shopping Nearby, Walking/Bike Paths
Roof Type Asphalt Shingle
Porch Deck, Front Porch
Lot Frontage 100.0
Parking Type Parking Pad
Total Parking Spaces 2
Building
Lot Description Back Yard, Front Yard, Lawn, Interior Lot, Private, Rectangular Lot, See Remarks
Foundation Piling(s)
Sewer Septic Field, Septic Tank
Water Public
Architectural Style Modular Home
Level or Stories One
Structure Type Vinyl Siding
Others
Restrictions None Known
Tax ID 56507890
Ownership Private
Read Less
GET MORE INFORMATION





