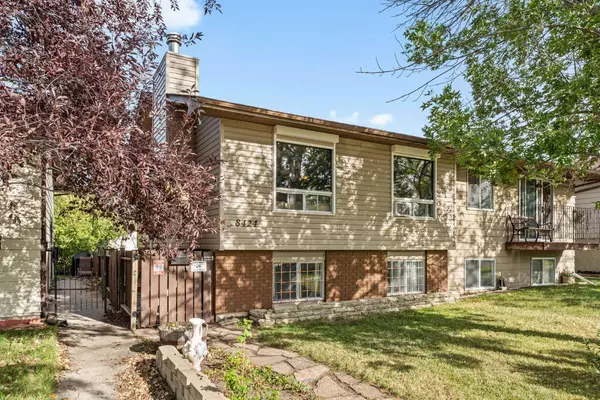For more information regarding the value of a property, please contact us for a free consultation.
8424 Berwick RD NW Calgary, AB T3K 1E5
Want to know what your home might be worth? Contact us for a FREE valuation!

Our team is ready to help you sell your home for the highest possible price ASAP
Key Details
Sold Price $416,500
Property Type Single Family Home
Sub Type Semi Detached (Half Duplex)
Listing Status Sold
Purchase Type For Sale
Square Footage 769 sqft
Price per Sqft $541
Subdivision Beddington Heights
MLS® Listing ID A2162055
Sold Date 09/13/24
Style Bi-Level,Side by Side
Bedrooms 3
Full Baths 1
Half Baths 1
Originating Board Calgary
Year Built 1978
Annual Tax Amount $2,403
Tax Year 2024
Lot Size 2,863 Sqft
Acres 0.07
Property Description
NO CONDO FEES! You've got it all when purchasing this open concept home featuring a NEW gorgeous solid Hickory wood kitchen, a large island for cooking, baking and entertaining & a wood burning fireplace!! LOCATION LOCATION LOCATION! Imagine taking in that evening sunset & park views through your huge WEST facing windows or entertaining friends in your fully fenced backyard complete with an oversized single garage & gas hook up for the BBQ! This home boasts a total of 3 bedrooms with the potential of making the lower level living space a 4th bedroom and the potential for 2 full bathrooms as the upper ensuite bathroom has plenty of space to add a shower! This home feels bigger than it is!! You won't want to miss the opportunity to book a showing & make this space your own!! **3 year old Hot Water Tank** **Unbelievable rental potential here as well!**
Location
Province AB
County Calgary
Area Cal Zone N
Zoning R-C2
Direction W
Rooms
Other Rooms 1
Basement Finished, Full
Interior
Interior Features Central Vacuum, Kitchen Island, Open Floorplan
Heating Forced Air
Cooling None
Flooring Carpet, Ceramic Tile, Laminate
Fireplaces Number 1
Fireplaces Type Brick Facing, Mantle, Wood Burning
Appliance Dishwasher, Dryer, Electric Stove, Microwave, Refrigerator, Washer
Laundry Lower Level
Exterior
Parking Features Single Garage Detached
Garage Spaces 1.0
Garage Description Single Garage Detached
Fence Fenced
Community Features Park, Schools Nearby
Roof Type Asphalt Shingle
Porch None
Lot Frontage 26.02
Exposure W
Total Parking Spaces 1
Building
Lot Description Back Lane, Back Yard, Front Yard, Rectangular Lot, Views
Foundation Poured Concrete
Architectural Style Bi-Level, Side by Side
Level or Stories Bi-Level
Structure Type Brick,Vinyl Siding
Others
Restrictions None Known
Ownership Private
Read Less




