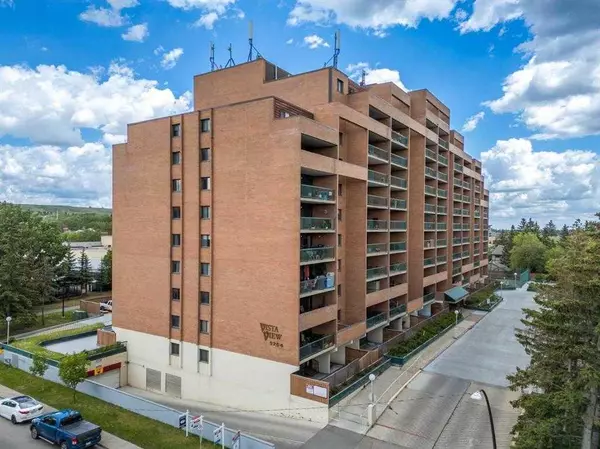For more information regarding the value of a property, please contact us for a free consultation.
5204 Dalton DR NW #1001 Calgary, AB T3A 3H1
Want to know what your home might be worth? Contact us for a FREE valuation!

Our team is ready to help you sell your home for the highest possible price ASAP
Key Details
Sold Price $248,000
Property Type Condo
Sub Type Apartment
Listing Status Sold
Purchase Type For Sale
Square Footage 834 sqft
Price per Sqft $297
Subdivision Dalhousie
MLS® Listing ID A2158851
Sold Date 09/12/24
Style High-Rise (5+)
Bedrooms 2
Full Baths 1
Condo Fees $566/mo
Originating Board Calgary
Year Built 1981
Annual Tax Amount $1,319
Tax Year 2024
Property Description
Welcome to Vista View. This 840 sq ft, 2 Bed, 1 Bath end unit offers amazing views from the 10th floor balcony, overlooking the valley, COP & the mountains to the west. Functional layouts with large kitchen & dining space, living room with access to balcony, den space, 2 bedrooms & a 4 pc bath. In suite storage is a bonus. Underground heated parking, gym & sauna, games room, party room, outdoor tennis courts and plenty of visitor parking complete this amenity rich complex. Exceptionally convenient location next to Dalton Park, CO-OP, Canadian Tire, walking distance to Northland Shopping center, Walmart & Dalhousie C-train station. Tremendous value in a well-managed complex.
Location
Province AB
County Calgary
Area Cal Zone Nw
Zoning M-H2 d258
Direction SW
Interior
Interior Features No Animal Home, No Smoking Home
Heating Baseboard, Boiler, Natural Gas
Cooling None
Flooring Carpet, Linoleum
Appliance Dishwasher, Electric Stove, Refrigerator
Laundry Common Area, Laundry Room, Main Level
Exterior
Parking Features Assigned, Parkade, Secured, Stall, Underground
Garage Description Assigned, Parkade, Secured, Stall, Underground
Community Features Park, Playground, Schools Nearby, Shopping Nearby, Sidewalks, Street Lights, Tennis Court(s)
Amenities Available Elevator(s), Fitness Center, Laundry, Party Room, Racquet Courts, Sauna, Snow Removal, Trash, Visitor Parking
Roof Type Asphalt/Gravel
Porch Balcony(s)
Exposure S
Total Parking Spaces 1
Building
Story 12
Foundation Poured Concrete
Architectural Style High-Rise (5+)
Level or Stories Single Level Unit
Structure Type Brick,Concrete
Others
HOA Fee Include Amenities of HOA/Condo,Common Area Maintenance,Heat,Insurance,Professional Management,Reserve Fund Contributions,Sewer,Snow Removal,Trash,Water
Restrictions Pet Restrictions or Board approval Required
Tax ID 91487608
Ownership Private
Pets Allowed Restrictions
Read Less




