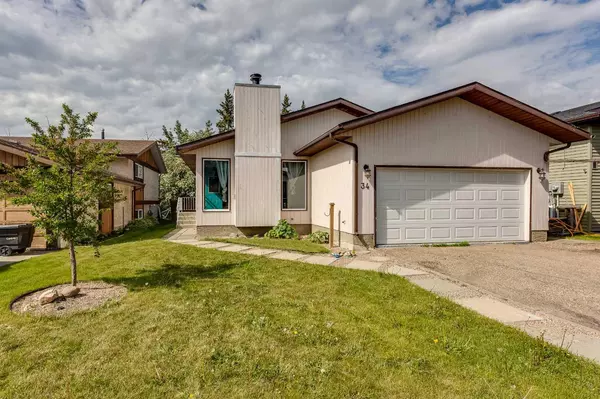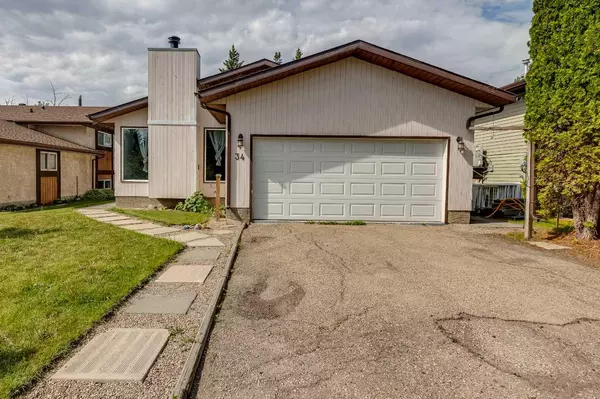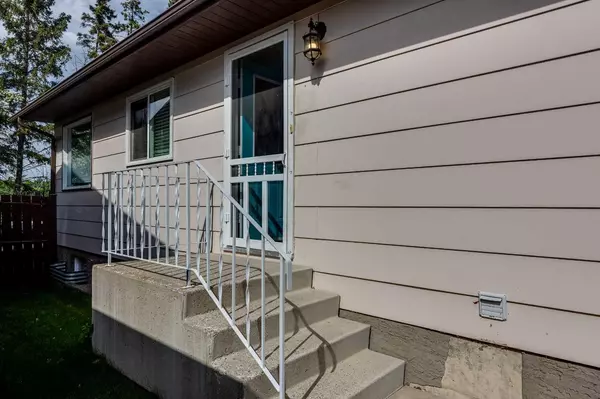For more information regarding the value of a property, please contact us for a free consultation.
34 Maple Bay Lacombe, AB T4L 1V5
Want to know what your home might be worth? Contact us for a FREE valuation!

Our team is ready to help you sell your home for the highest possible price ASAP
Key Details
Sold Price $385,000
Property Type Single Family Home
Sub Type Detached
Listing Status Sold
Purchase Type For Sale
Square Footage 1,313 sqft
Price per Sqft $293
Subdivision Woodlands
MLS® Listing ID A2140392
Sold Date 09/12/24
Style Bungalow
Bedrooms 4
Full Baths 3
Originating Board Central Alberta
Year Built 1980
Annual Tax Amount $3,113
Tax Year 2023
Lot Size 5,432 Sqft
Acres 0.12
Property Description
Location, location, location! This beauty is surrounded by numerous ponds, playgrounds, greenspaces, schools, shopping and so much more! This large bungalow backs onto a large treed/pond reserve on a very quiet street. There are 3 beds on the main level and two bathrooms. The primary suite is at the rear of the home, and it boasts a walk-in closet and a 3pce ensuite. There is a large living room with wood fireplace, newer flooring, a 4pce bath, and main floor laundry with laundry sink. The kitchen has newer kitchen cabinets, stainless steel appliances, large dining area plus there is access to the private north facing BBQ deck. The lower level has one large bedroom, wet bar area, massive family room, 3pce bathroom, new flooring, and spacious utility room. There is NO POLY B in this home. The attached 21x21 garage is spacious with lots of storage and will house 2 vehicles.
Location
Province AB
County Lacombe
Zoning R1
Direction S
Rooms
Other Rooms 1
Basement Finished, Full
Interior
Interior Features Laminate Counters, Pantry
Heating Forced Air
Cooling None
Flooring Carpet
Fireplaces Number 1
Fireplaces Type Wood Burning
Appliance Dishwasher, Garage Control(s), Microwave Hood Fan, Refrigerator, Stove(s), Window Coverings
Laundry Main Level
Exterior
Garage Double Garage Attached
Garage Spaces 2.0
Garage Description Double Garage Attached
Fence Fenced
Community Features Schools Nearby, Shopping Nearby, Sidewalks, Street Lights
Roof Type Asphalt Shingle
Porch Deck, Front Porch
Lot Frontage 157.49
Parking Type Double Garage Attached
Total Parking Spaces 4
Building
Lot Description Landscaped, Standard Shaped Lot
Foundation Poured Concrete
Architectural Style Bungalow
Level or Stories One
Structure Type Wood Siding
Others
Restrictions None Known
Tax ID 83995128
Ownership Private
Read Less
GET MORE INFORMATION





