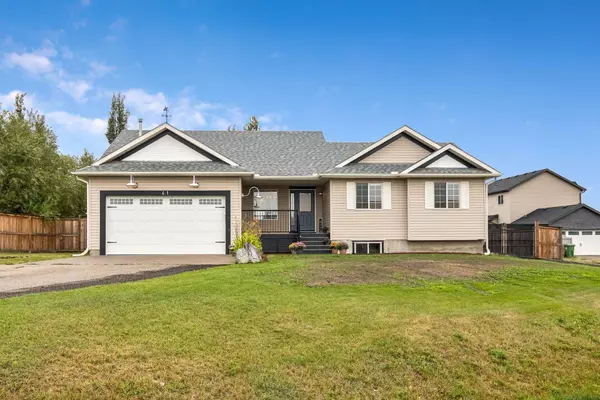For more information regarding the value of a property, please contact us for a free consultation.
41 4 ST NE Langdon, AB T0J 1X0
Want to know what your home might be worth? Contact us for a FREE valuation!

Our team is ready to help you sell your home for the highest possible price ASAP
Key Details
Sold Price $687,500
Property Type Single Family Home
Sub Type Detached
Listing Status Sold
Purchase Type For Sale
Square Footage 1,494 sqft
Price per Sqft $460
MLS® Listing ID A2158420
Sold Date 09/11/24
Style Bungalow
Bedrooms 5
Full Baths 3
Originating Board Calgary
Year Built 1998
Annual Tax Amount $2,612
Tax Year 2024
Lot Size 10,890 Sqft
Acres 0.25
Property Description
Welcome to your stunning, fully renovated bungalow in the incredible community of Langdon. This 5 bedroom home boasts new vinyl plank flooring on the main with vaulted ceilings and a neutral new paint throughout. The Gorgeous custom kitchen includes a large island with quartz waterfall detail and tons of storage and upgraded built in. Brand new stainless steel appliances, herringbone tile and black fixtures give a full modern flair while warming the space. A dining room off the kitchen with large windows allows for ample natural light. The master bedroom is a good size with a new spa-like ensuite and walk in closet. Two more bedrooms on the main floor and full 4 pc bath and mud room complete the level. Downstairs is FULLY FINISHED with an additional two bedrooms and full bath and den. A huge rec space and fireplace complete the level. This home has so many upgrades including AIR CONDITIONING throughout, a dog run, TREX composite decking and privacy glass, HUGE yard with RV PARKING and a HEATED GARAGE with epoxy flooring. So many beautiful touches to this home.Ready for its new buyer. Langdon is a quick commute out of the city from Glenmore Trail, with many local amenities and restaurants and schools. Incredible value for what this home has. Dont wait, this will not last!
Location
Province AB
County Rocky View County
Zoning R-1
Direction W
Rooms
Other Rooms 1
Basement Finished, Full
Interior
Interior Features Built-in Features, Closet Organizers, Kitchen Island, Open Floorplan, Soaking Tub, Walk-In Closet(s)
Heating Forced Air
Cooling Central Air
Flooring Tile, Vinyl Plank
Fireplaces Number 1
Fireplaces Type Gas
Appliance Central Air Conditioner, Dishwasher, Electric Stove, Microwave, Refrigerator
Laundry Laundry Room, Main Level
Exterior
Garage Double Garage Attached
Garage Spaces 2.0
Garage Description Double Garage Attached
Fence Fenced
Community Features Golf, Park, Playground, Schools Nearby, Shopping Nearby, Sidewalks
Roof Type Asphalt Shingle
Porch Deck, Front Porch
Lot Frontage 118.15
Parking Type Double Garage Attached
Total Parking Spaces 6
Building
Lot Description Back Yard
Foundation Poured Concrete
Architectural Style Bungalow
Level or Stories One
Structure Type Vinyl Siding,Wood Frame
Others
Restrictions None Known
Tax ID 93077299
Ownership Private
Read Less
GET MORE INFORMATION





