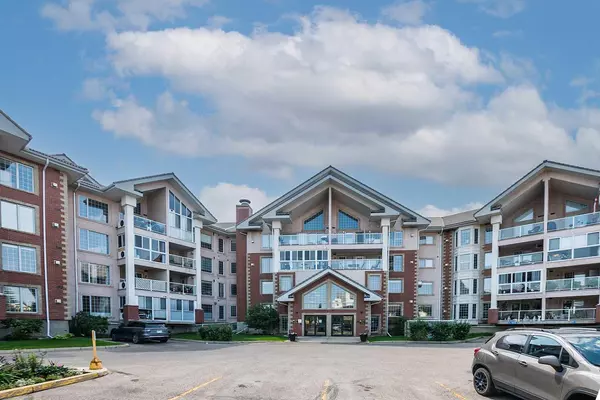For more information regarding the value of a property, please contact us for a free consultation.
4805 45 ST #130 Red Deer, AB T4N 7A9
Want to know what your home might be worth? Contact us for a FREE valuation!

Our team is ready to help you sell your home for the highest possible price ASAP
Key Details
Sold Price $239,000
Property Type Condo
Sub Type Apartment
Listing Status Sold
Purchase Type For Sale
Square Footage 1,155 sqft
Price per Sqft $206
Subdivision Downtown Red Deer
MLS® Listing ID A2151157
Sold Date 09/11/24
Style Low-Rise(1-4)
Bedrooms 2
Full Baths 2
Condo Fees $774/mo
Originating Board Central Alberta
Year Built 1999
Annual Tax Amount $2,465
Tax Year 2024
Lot Size 1,163 Sqft
Acres 0.03
Property Description
Incredible opportunity to enjoy one of the building's larges units in the Sierra Grand, arguably Red Deer’s finest condo building. With 1155 sqft, this unit provides a fantastic layout with large 15x17 family room, corner gas fireplace and window looking onto the south east facing covered patio. Uniquely designed with a window in dining room/kitchen that provides additional light into the living area. The 12x18 primary bedroom will fit a king size bed and additional furniture, has double closets and a 4 piece ensuite with a linen closet. The den, also used as a guest room and office, has French doors and a large walk in closet. The rest of the floorpan is comprised of laundry/storage, second bathroom with a stand up shower, and additional closets. A heated underground parking stall also has 4x8 secured storage room. The Sierra Grand is truly grand, with a heathy reserve fund and quality amenities like swimming pool, gym, sauna, media room, craft room, library, car wash bay, and woodworking shop. Condo fees include heat, water, sewer, common area cleaning, building maintenance, insurance, reserve fund, and professional management.
Location
Province AB
County Red Deer
Zoning R3
Direction SW
Rooms
Other Rooms 1
Interior
Interior Features Built-in Features, Closet Organizers, No Smoking Home, See Remarks
Heating Baseboard, Standard, Hot Water, Natural Gas
Cooling None
Flooring Carpet, Linoleum
Fireplaces Number 1
Fireplaces Type Gas, Living Room
Appliance Electric Stove, Microwave Hood Fan, Refrigerator, Washer/Dryer Stacked, Window Coverings
Laundry In Unit
Exterior
Garage Assigned, Underground
Garage Description Assigned, Underground
Community Features Park, Shopping Nearby, Sidewalks, Street Lights, Walking/Bike Paths
Amenities Available Pool, Recreation Facilities, Recreation Room, Secured Parking, Snow Removal, Storage, Trash, Visitor Parking
Roof Type Clay Tile
Porch Balcony(s)
Parking Type Assigned, Underground
Exposure SE
Total Parking Spaces 1
Building
Story 4
Foundation Poured Concrete
Architectural Style Low-Rise(1-4)
Level or Stories Multi Level Unit
Structure Type Concrete
Others
HOA Fee Include Amenities of HOA/Condo,Cable TV,Common Area Maintenance,Gas,Heat,Insurance,Interior Maintenance,Internet,Maintenance Grounds,Parking,Professional Management,Reserve Fund Contributions,Sewer,Snow Removal,Trash,Water
Restrictions Adult Living,Pet Restrictions or Board approval Required
Tax ID 91250511
Ownership Private
Pets Description Restrictions
Read Less
GET MORE INFORMATION





