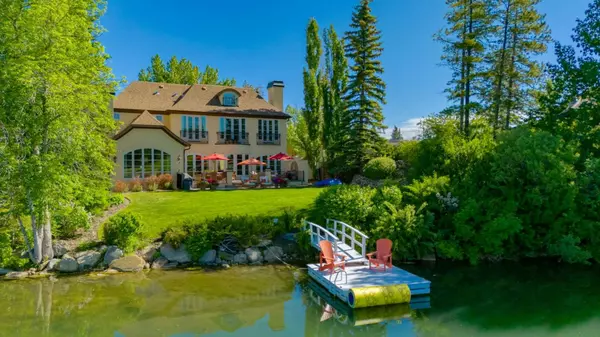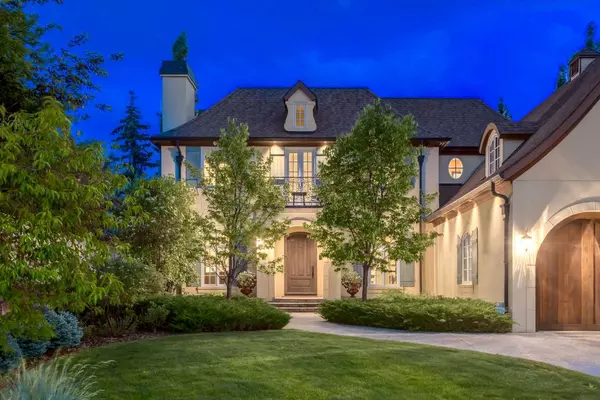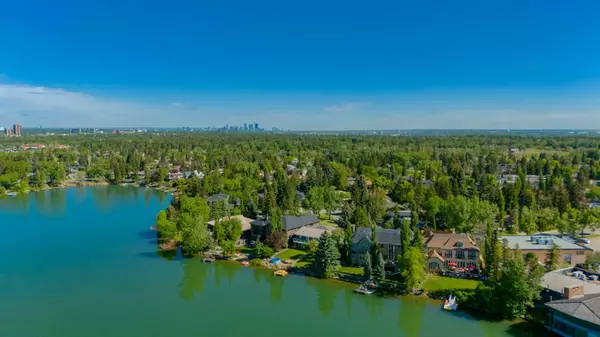For more information regarding the value of a property, please contact us for a free consultation.
12235 Lake Louise WAY SE Calgary, AB T2J 2M2
Want to know what your home might be worth? Contact us for a FREE valuation!

Our team is ready to help you sell your home for the highest possible price ASAP
Key Details
Sold Price $4,135,000
Property Type Single Family Home
Sub Type Detached
Listing Status Sold
Purchase Type For Sale
Square Footage 6,022 sqft
Price per Sqft $686
Subdivision Lake Bonavista
MLS® Listing ID A2143138
Sold Date 09/10/24
Style 2 Storey
Bedrooms 5
Full Baths 3
Half Baths 3
HOA Fees $30/ann
HOA Y/N 1
Originating Board Calgary
Year Built 2008
Annual Tax Amount $28,928
Tax Year 2024
Lot Size 0.308 Acres
Acres 0.31
Property Description
This spectacular French Country Chateau was masterfully built by Mission Homes and architecturally designed by McDowell & Associates to make its owners feel as though they are “Living in Provence” on Lake Bonavista. Offering over 9,000 square feet of living space, this elegantly appointed home includes six bedrooms and six bathrooms. Majestically backing onto the lake, the views from this property are unbelievably beautiful. This spectacular lot boasts mature trees and a perfectly manicured landscape that provides the utmost in privacy and picturesque vistas. Sit on your limestone raised terrace or on your very own private dock and enjoy the activity on the lake. The home itself is a masterpiece showcasing flawlessly curated building materials, designer lighting, imported fireplace mantles, exquisite fabrics and custom millwork that perfectly reflect the style and refinement of a French Country estate. The double attached garage includes two lifts to lower additional vehicles into the lower-level garage allowing for plenty of space for recreational cars and toys. The home itself is fully wired with ‘smart’ technology that includes seasonal exterior lights, programmable interior lighting zones, home audio and a security system with external cameras. The kitchen was lovingly designed by Empire Kitchen and Bath and boasts custom cabinetry and luxury appliances. From the solid wood ceiling beams, double crown molding, oversized baseboards and casings to the incredible millwork detailing throughout, mullioned windows, the full-sized shutters and the French flared rooflines, no detail was spared in designing this one-of-a-kind bespoke home worthy of the French Riviera.
Location
Province AB
County Calgary
Area Cal Zone S
Zoning R-C1
Direction NE
Rooms
Other Rooms 1
Basement Finished, Full
Interior
Interior Features Beamed Ceilings, Bidet, Bookcases, Breakfast Bar, Built-in Features, Central Vacuum, Chandelier, Closet Organizers, Crown Molding, Double Vanity, French Door, Granite Counters, High Ceilings, Kitchen Island, Natural Woodwork, No Animal Home, No Smoking Home, Pantry, Smart Home, Soaking Tub, Storage, Vaulted Ceiling(s), Walk-In Closet(s)
Heating Boiler, In Floor, Forced Air, Natural Gas
Cooling Central Air
Flooring Carpet, Hardwood, Tile
Fireplaces Number 5
Fireplaces Type Basement, Den, Gas, Gas Starter, Kitchen, Living Room, Mantle, Primary Bedroom, Wood Burning
Appliance Built-In Refrigerator, Central Air Conditioner, Dishwasher, Dryer, Garage Control(s), Gas Range, Humidifier, Microwave, Oven-Built-In, Range Hood, Washer, Window Coverings
Laundry Laundry Room, Main Level, Sink
Exterior
Garage Garage Door Opener, Garage Faces Front, Heated Garage, Insulated, Oversized, Quad or More Attached, See Remarks
Garage Spaces 4.0
Garage Description Garage Door Opener, Garage Faces Front, Heated Garage, Insulated, Oversized, Quad or More Attached, See Remarks
Fence Partial
Community Features Fishing, Lake, Park, Schools Nearby, Shopping Nearby, Walking/Bike Paths
Amenities Available Beach Access, Boating, Picnic Area, Playground
Waterfront Description Lake Access,Lake Front,Waterfront
Roof Type Asphalt Shingle
Porch Balcony(s), Patio
Lot Frontage 55.81
Parking Type Garage Door Opener, Garage Faces Front, Heated Garage, Insulated, Oversized, Quad or More Attached, See Remarks
Total Parking Spaces 6
Building
Lot Description Back Yard, Lake, Front Yard, No Neighbours Behind, Landscaped, Level, Underground Sprinklers, Views, Waterfront
Foundation Poured Concrete
Architectural Style 2 Storey
Level or Stories Two
Structure Type Stucco,Wood Frame
Others
Restrictions None Known
Tax ID 91437570
Ownership Private
Read Less
GET MORE INFORMATION





