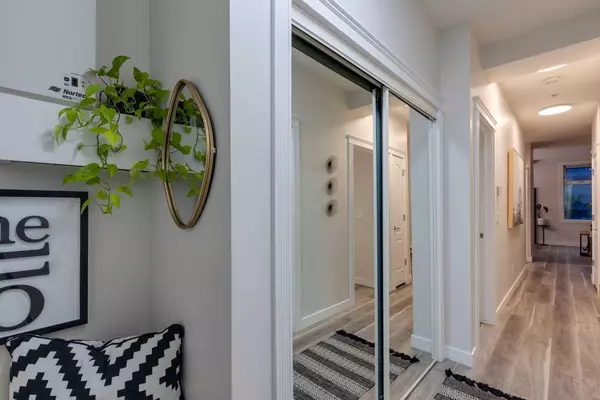For more information regarding the value of a property, please contact us for a free consultation.
41 6 ST NE #103 Calgary, AB T2E 8H7
Want to know what your home might be worth? Contact us for a FREE valuation!

Our team is ready to help you sell your home for the highest possible price ASAP
Key Details
Sold Price $400,500
Property Type Condo
Sub Type Apartment
Listing Status Sold
Purchase Type For Sale
Square Footage 1,229 sqft
Price per Sqft $325
Subdivision Bridgeland/Riverside
MLS® Listing ID A2158896
Sold Date 09/10/24
Style Multi Level Unit
Bedrooms 2
Full Baths 2
Condo Fees $596/mo
Originating Board Calgary
Year Built 2008
Annual Tax Amount $2,656
Tax Year 2024
Property Description
THIS IS IT... the one you’ve been waiting for! Nestled in the vibrant walkable community of Bridgeland, you’re just steps away from trendy shops, cafes, parks, river pathways, playgrounds and public transportation too. Whether you’re a first-time buyer or looking to downsize, this 1220+ SF condo offers the perfect blend of comfort, functionality and style. Beginning on the main level is the heart of the home... the KITCHEN with loads of rich wood cabinetry, stainless appliances, breakfast bar, eating area and a pantry too. The LIVING ROOM is a great space that flows seamlessly from the kitchen and perfect for gathering with friends or a cozy night in. You can access the OUTSIDE PATIO as well …who doesn’t love a patio to BBQ on or relax at the end of the day. On the main is also a BEDROOM (currently used as an office), FULL BATH plus separate LAUNDRY/STORAGE. Heading upstairs is the PRIMARY RETREAT. Huge lofty bedroom that easily fits a king bed and a sitting area, relaxing spa-like ensuite bath and walk-in closet. Oh yes... before you leave you must check out the secret little hideaway under the stairs on the main... a perfect little space for kids or your own private little zen spot. Don’t miss your chance to own this URBAN GEM. Have a look at the pictures, then call to view in person... but be prepared to fall in love.
Location
Province AB
County Calgary
Area Cal Zone Cc
Zoning M-C2
Direction N
Rooms
Other Rooms 1
Interior
Interior Features Breakfast Bar, Ceiling Fan(s), Closet Organizers, Granite Counters, Open Floorplan, Pantry, See Remarks, Soaking Tub, Storage, Walk-In Closet(s), Wired for Sound
Heating In Floor
Cooling None
Flooring Carpet, Ceramic Tile, See Remarks, Vinyl
Appliance Dishwasher, Dryer, Electric Stove, Microwave Hood Fan, Refrigerator, Washer
Laundry In Unit
Exterior
Garage Underground
Garage Description Underground
Community Features Other, Playground, Schools Nearby, Shopping Nearby, Sidewalks, Walking/Bike Paths
Amenities Available None
Porch Patio
Parking Type Underground
Exposure NW
Total Parking Spaces 1
Building
Story 3
Architectural Style Multi Level Unit
Level or Stories Multi Level Unit
Structure Type Concrete,Stucco,Wood Frame
Others
HOA Fee Include Common Area Maintenance,Heat,Insurance,Maintenance Grounds,Parking,Reserve Fund Contributions,Sewer,Snow Removal,Trash,Water
Restrictions Encroachment
Ownership Private
Pets Description Restrictions
Read Less
GET MORE INFORMATION





