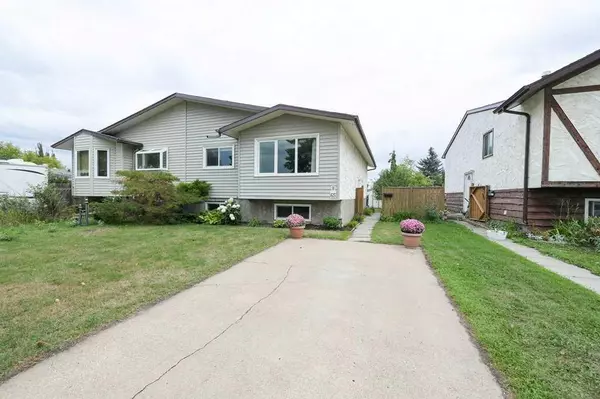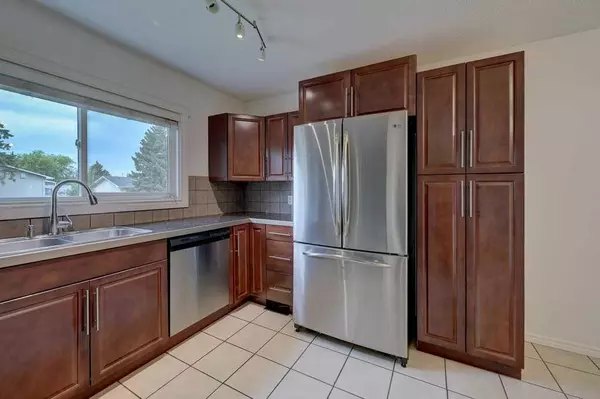For more information regarding the value of a property, please contact us for a free consultation.
65 Wright AVE Red Deer, AB T4N 5X5
Want to know what your home might be worth? Contact us for a FREE valuation!

Our team is ready to help you sell your home for the highest possible price ASAP
Key Details
Sold Price $305,000
Property Type Single Family Home
Sub Type Semi Detached (Half Duplex)
Listing Status Sold
Purchase Type For Sale
Square Footage 915 sqft
Price per Sqft $333
Subdivision West Park
MLS® Listing ID A2159725
Sold Date 09/10/24
Style Bi-Level,Side by Side
Bedrooms 4
Full Baths 2
Originating Board Central Alberta
Year Built 1975
Annual Tax Amount $2,063
Tax Year 2024
Lot Size 3,960 Sqft
Acres 0.09
Property Description
This well-maintained 1/2 duplex in the desirable Westpark neighborhood is a perfect opportunity for first-time homeowners or savvy investment buyers. Ideally located near Red Deer Polytechnic and the newly built junior high school. Plus two other elementary schools, this home has been thoughtfully upgraded with modern bathrooms, stylish kitchen cabinets, and newer windows throughout. The bright and open floor plan features two spacious bedrooms on the main floor and an additional two bedrooms in the fully finished basement. The basement also includes a versatile second kitchen or wet bar area, ideal for entertaining or school roommates. Situated on a quiet street, the nicely landscaped yard adds to the appeal, and there is ample parking with a concrete pad in the front and a gravel one in the backyard. This move-in ready duplex is a must-see! Owner states shingles were redone in or around 2017 and furnace in 2006.
Location
Province AB
County Red Deer
Zoning R1A
Direction W
Rooms
Basement Finished, Full
Interior
Interior Features See Remarks
Heating Forced Air
Cooling None
Flooring Laminate, Tile
Appliance Dishwasher, Electric Stove, Microwave, Refrigerator, Washer/Dryer, Window Coverings
Laundry In Basement
Exterior
Garage Alley Access, Concrete Driveway, Off Street
Garage Description Alley Access, Concrete Driveway, Off Street
Fence Fenced
Community Features Park, Playground, Schools Nearby, Shopping Nearby, Sidewalks, Street Lights
Roof Type Asphalt Shingle
Porch See Remarks
Lot Frontage 33.0
Parking Type Alley Access, Concrete Driveway, Off Street
Total Parking Spaces 4
Building
Lot Description Back Lane, Back Yard, Landscaped
Foundation Poured Concrete
Architectural Style Bi-Level, Side by Side
Level or Stories Bi-Level
Structure Type Wood Frame
Others
Restrictions None Known
Tax ID 91674099
Ownership Private
Read Less
GET MORE INFORMATION





