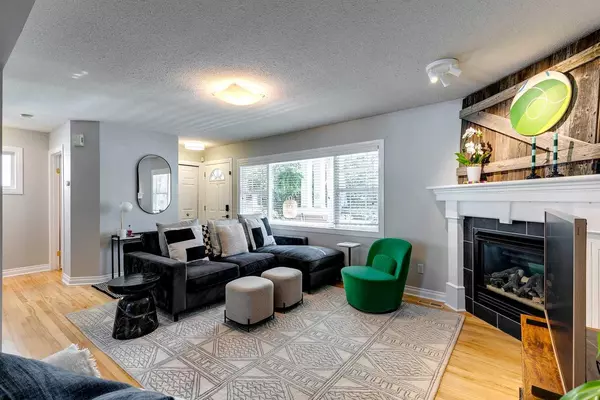For more information regarding the value of a property, please contact us for a free consultation.
4407 Quentin CT SW Calgary, AB T2T 6B8
Want to know what your home might be worth? Contact us for a FREE valuation!

Our team is ready to help you sell your home for the highest possible price ASAP
Key Details
Sold Price $863,500
Property Type Single Family Home
Sub Type Detached
Listing Status Sold
Purchase Type For Sale
Square Footage 1,152 sqft
Price per Sqft $749
Subdivision Garrison Woods
MLS® Listing ID A2161300
Sold Date 09/09/24
Style 2 Storey
Bedrooms 3
Full Baths 2
Half Baths 1
Originating Board Calgary
Year Built 2001
Annual Tax Amount $4,812
Tax Year 2024
Lot Size 3,670 Sqft
Acres 0.08
Property Description
Welcome to Quentin Court located on a beautiful tree lined cul-de-sac in one of the most remarkable inner-city communities, Garrison Woods. This spectacular detached home is sure to impress by its picturesque curb appeal situated on a 39’ x 112’ lot with an impressive West facing backyard including a beautiful seating area for entertaining, an oversized custom shed, an insulated double detached garage and over 1,600 sq feet of developed living space. As you approach your new home, you will be elated by the bright and welcoming front porch elevated from the sidewalk, offering privacy and comfort. Upon entry, you are greeted by an open and inviting living room with a gas fireplace, dining room and hardwood floors throughout with an abundance of natural light. The charmingly renovated kitchen offers newer hardwood floors, granite countertops, newer cabinets, newer stainless-steel appliances, and an eat-up area. The main floor is complimented by a front entrance space with closet storage and an updated 2-piece bathroom. Upstairs, there is a total of 3 bedrooms, an updated 4-piece bathroom, a decorative nook overlooking the backyard and a large linen closet. The primary bedroom can be extended into one of the smaller bedrooms, allowing for more space with a walk-in closet. The fully finished basement offers carpet throughout and an open recreation space with room for seating, a bed and home office space. The basement also includes a large closet, storage, a new washer and dryer and an attractive 3-piece bathroom with tiled shower. This incredible home is gorgeously landscaped, offers mature trees, a beautiful garden and is perfect for a growing family. With easy access to downtown and being walking distance to some of the top-rated schools such as, Master’s Academy, Lycée Louis international de Calgary (premier French bilingual private school) and Clear Water Academy, the location can’t be beat. Garrison Woods offers some amazing parks, playgrounds and pathways and is in the heart of Marda Loop, encompassing over 190 community-oriented shops, restaurants, and services. Book your private showing today.
Location
Province AB
County Calgary
Area Cal Zone Cc
Zoning R-CG
Direction E
Rooms
Basement Finished, Full
Interior
Interior Features Granite Counters, No Animal Home, No Smoking Home, Walk-In Closet(s)
Heating Forced Air, Natural Gas
Cooling None
Flooring Carpet, Hardwood
Fireplaces Number 1
Fireplaces Type Gas, Living Room, Mantle, Tile
Appliance Dishwasher, Electric Stove, Garage Control(s), Range Hood, Refrigerator, Washer/Dryer Stacked
Laundry In Basement
Exterior
Garage Double Garage Detached, Garage Door Opener, Insulated
Garage Spaces 2.0
Garage Description Double Garage Detached, Garage Door Opener, Insulated
Fence Fenced
Community Features Park, Playground, Schools Nearby, Shopping Nearby, Sidewalks, Street Lights, Walking/Bike Paths
Roof Type Asphalt Shingle
Porch Front Porch
Lot Frontage 39.21
Parking Type Double Garage Detached, Garage Door Opener, Insulated
Exposure E
Total Parking Spaces 2
Building
Lot Description Back Lane, Back Yard, Cul-De-Sac, Front Yard, Lawn, Landscaped, Street Lighting
Foundation Poured Concrete
Architectural Style 2 Storey
Level or Stories Two
Structure Type Vinyl Siding,Wood Frame
Others
Restrictions Restrictive Covenant
Ownership Private
Read Less
GET MORE INFORMATION





