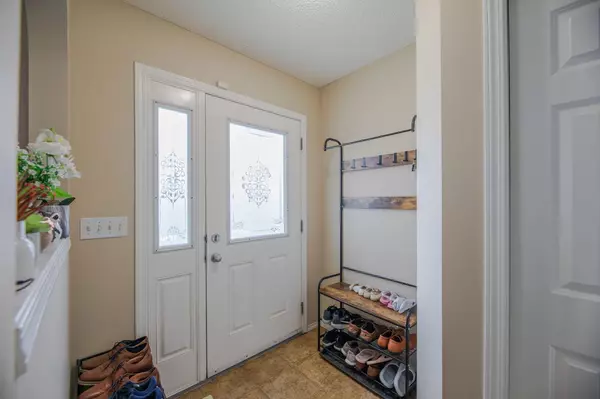For more information regarding the value of a property, please contact us for a free consultation.
49 Saddlebrook Common NE Calgary, AB T3J 5M4
Want to know what your home might be worth? Contact us for a FREE valuation!

Our team is ready to help you sell your home for the highest possible price ASAP
Key Details
Sold Price $495,000
Property Type Single Family Home
Sub Type Semi Detached (Half Duplex)
Listing Status Sold
Purchase Type For Sale
Square Footage 1,175 sqft
Price per Sqft $421
Subdivision Saddle Ridge
MLS® Listing ID A2156492
Sold Date 09/09/24
Style 2 Storey,Side by Side
Bedrooms 3
Full Baths 2
Half Baths 1
Originating Board Calgary
Year Built 2006
Annual Tax Amount $2,750
Tax Year 2023
Lot Size 2,647 Sqft
Acres 0.06
Property Description
GREAT LOCATION ON A QUIET STREET CLOSE TO SCHOOLS AND PUBLIC TRANSPORTATION AND NO CONDO FEE'S!!!. This home shows "Pride of Ownership". This 3 bedroom, 2.5 bath 2 storey home offers over 1500 sq. ft of professional development. Beautifully landscaped with a large deck, exposed aggregate sidewalks and completely fence. The kitchen features stainless steel appliances IN WHICH FRIDGE and Dishwasher is BRAND NEW, lots of cupboard space, pantry and a spacious dining area. Lots of extra windows in this home. Patio door leading to your private west facing back yard. The main floor also features a living room, powder room and a large foyer with a built-in bench. The upstairs has 3 bedrooms, large master bedroom with a walk-in closet and a full 4 pc ensuite. The lower area is fully developed with a large family room great for entertaining, laundry room with shelves. Samsung washer & dryer that are also included. The roof was replaced in 2021. This one you don't want to miss.
Location
Province AB
County Calgary
Area Cal Zone Ne
Zoning R-2M
Direction E
Rooms
Other Rooms 1
Basement Finished, Full
Interior
Interior Features Laminate Counters
Heating Central
Cooling None
Flooring Carpet, Linoleum
Appliance Dishwasher, Dryer, Electric Stove, Refrigerator, Washer
Laundry In Basement
Exterior
Garage None
Garage Description None
Fence Fenced
Community Features None, Park, Playground, Schools Nearby, Shopping Nearby
Roof Type Asphalt Shingle
Porch Deck
Lot Frontage 25.1
Parking Type None
Building
Lot Description Back Lane
Foundation Poured Concrete
Architectural Style 2 Storey, Side by Side
Level or Stories Two
Structure Type Vinyl Siding,Wood Frame
Others
Restrictions None Known
Tax ID 91668698
Ownership Private
Read Less
GET MORE INFORMATION





