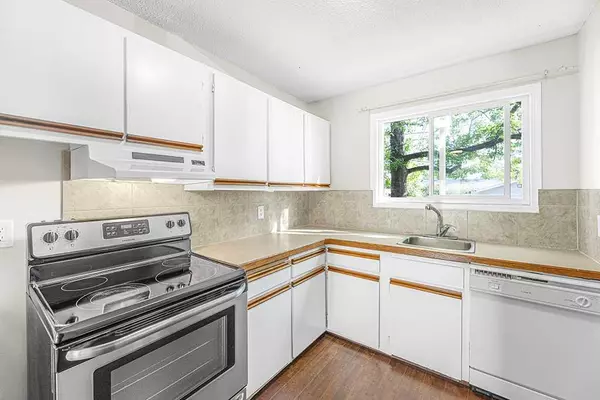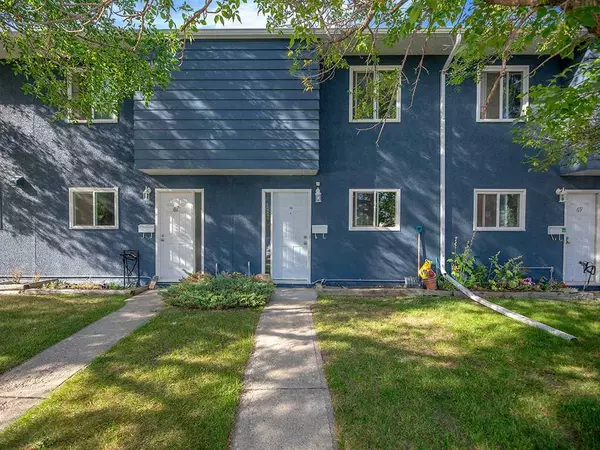For more information regarding the value of a property, please contact us for a free consultation.
251 90 AVE SE #68 Calgary, AB T2J 0A4
Want to know what your home might be worth? Contact us for a FREE valuation!

Our team is ready to help you sell your home for the highest possible price ASAP
Key Details
Sold Price $365,000
Property Type Townhouse
Sub Type Row/Townhouse
Listing Status Sold
Purchase Type For Sale
Square Footage 1,139 sqft
Price per Sqft $320
Subdivision Acadia
MLS® Listing ID A2160996
Sold Date 09/09/24
Style 2 Storey
Bedrooms 3
Full Baths 1
Condo Fees $392
Originating Board Calgary
Year Built 1970
Annual Tax Amount $1,634
Tax Year 2024
Property Description
Welcome to this well-maintained and updated two-story townhome featuring 1,139 sq ft with 3 bedrooms and one full bath. The main floor features a vast living room, dining room, and a functional white kitchen with a newer s/s refrigerator and a ceramic flat-top stove. The living room has a sliding door leading to the newly painted large wood deck where you can enjoy the summer with your family and friends. The fenced backyard is perfect for your kid's play or a pet.
The upstairs has 3 good-sized bedrooms and a 4-piece bathroom with a newer lighting fixture, sink drain/trap, and mirror. The unspoiled basement awaits your personal touch. The unit has a parking stall with a plug-in.
This south-facing home was installed with VINYL windows, a sliding door, and a front door in 2016.
The unit is in the highly sought-after Acadia community and close to all amenities, including parks, all levels of schools, shopping centers, recreation centre, playfields, and the LRT station. The renowned FFCA (elementary, junior/senior high schools) and Lord Beaverbrook High School are also within walking distance. This home offers the ideal blend of convenience and comfort for living.
Don’t forget to explore more through the 3D virtual tour link.
Location
Province AB
County Calgary
Area Cal Zone S
Zoning MC-1
Direction S
Rooms
Basement Full, Unfinished
Interior
Interior Features No Animal Home, No Smoking Home, Vinyl Windows
Heating Forced Air, Natural Gas
Cooling None
Flooring Carpet, Ceramic Tile, Laminate
Appliance Dishwasher, Dryer, Electric Stove, Refrigerator, Washer, Window Coverings
Laundry In Basement
Exterior
Garage Plug-In, Stall
Garage Description Plug-In, Stall
Fence Fenced
Community Features Other
Amenities Available Other
Roof Type Asphalt Shingle
Porch Deck
Parking Type Plug-In, Stall
Total Parking Spaces 1
Building
Lot Description Back Yard, Flag Lot
Foundation Poured Concrete
Architectural Style 2 Storey
Level or Stories Two
Structure Type Wood Frame
Others
HOA Fee Include Insurance,Parking,Professional Management,Reserve Fund Contributions,Sewer,Snow Removal,Trash,Water
Restrictions None Known
Ownership Private
Pets Description Cats OK, Dogs OK, Yes
Read Less
GET MORE INFORMATION





