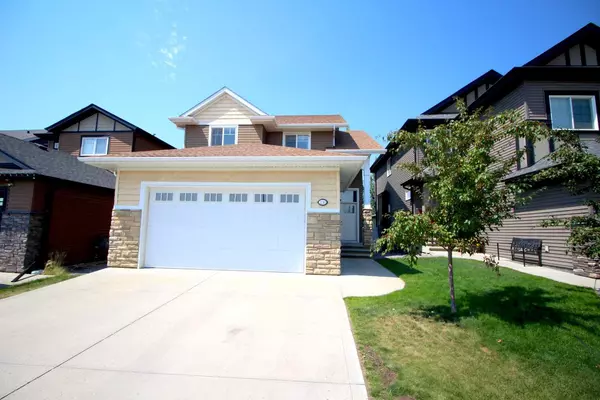For more information regarding the value of a property, please contact us for a free consultation.
230 Viscount DR Red Deer, AB T4R0M7
Want to know what your home might be worth? Contact us for a FREE valuation!

Our team is ready to help you sell your home for the highest possible price ASAP
Key Details
Sold Price $512,000
Property Type Single Family Home
Sub Type Detached
Listing Status Sold
Purchase Type For Sale
Square Footage 1,580 sqft
Price per Sqft $324
Subdivision Vanier East
MLS® Listing ID A2150688
Sold Date 09/08/24
Style 2 Storey
Bedrooms 3
Full Baths 3
Half Baths 1
Originating Board Central Alberta
Year Built 2012
Annual Tax Amount $4,762
Tax Year 2024
Lot Size 4,176 Sqft
Acres 0.1
Property Description
Explore this exceptional fully finished two-storey home situated in the highly sought-after Vanier East neighborhood! Crafted by Bella Rosa, this property showcases premium finishes both inside and out. Step through the spacious tiled front entryway, offering a glimpse of the expansive open-concept main floor. The combination of stylish laminate flooring, contemporary paint, and abundant oversized windows enhances the overall charm of the home. The generous living room with a charming fireplace creates a perfect setting for entertaining guests. The kitchen is a culinary delight with its rich stained cabinets, full tile backsplash, convenient eating bar, corner pantry, and upgraded stainless steel appliances. The dining area seamlessly connects to the kitchen and living spaces, making hosting gatherings a breeze. Completing the main level are a 2pc bathroom, mudroom with lockers, and a practical laundry room. The primary bedroom serves as a tranquil retreat, featuring trayed ceilings, a luxurious 3pc ensuite with a 5' shower, and a spacious walk-in closet. Two additional sizable bedrooms and a well-appointed 4pc main bath grace the upper level. The finished basement offers a sprawling family/games room, a modern 3pc bathroom, and a versatile storage/utility room. Additional features of the property include operational in-floor heating, central air-conditioning, gemstone LED exterior under-mount lighting and roughed-in central vacuum for added convenience. The heated garage is drywalled and includes a floor drain for ease of use. Step outside to enjoy summer evenings in your expansive yard complete with a large deck and stylish vinyl fencing. Experience the epitome of luxury living in this meticulously designed home.
Location
Province AB
County Red Deer
Zoning R1G
Direction S
Rooms
Other Rooms 1
Basement Finished, Full
Interior
Interior Features Ceiling Fan(s), Central Vacuum, French Door, Kitchen Island, No Animal Home, No Smoking Home, Open Floorplan, Pantry, Vinyl Windows, Walk-In Closet(s)
Heating In Floor, Forced Air, Natural Gas
Cooling Central Air
Flooring Carpet, Laminate, Tile
Fireplaces Number 1
Fireplaces Type Gas, Living Room, Mantle, Tile
Appliance Central Air Conditioner, Dishwasher, Dryer, Microwave, Refrigerator, Stove(s), Washer
Laundry Laundry Room, Main Level
Exterior
Garage Concrete Driveway, Double Garage Attached, Heated Garage
Garage Spaces 2.0
Garage Description Concrete Driveway, Double Garage Attached, Heated Garage
Fence Fenced
Community Features Park, Playground, Schools Nearby, Shopping Nearby, Sidewalks, Street Lights, Tennis Court(s), Walking/Bike Paths
Roof Type Asphalt Shingle
Porch Deck
Lot Frontage 36.0
Parking Type Concrete Driveway, Double Garage Attached, Heated Garage
Exposure S
Total Parking Spaces 2
Building
Lot Description Back Lane, Back Yard, Landscaped
Foundation Poured Concrete
Architectural Style 2 Storey
Level or Stories Two
Structure Type Vinyl Siding,Wood Frame
Others
Restrictions None Known
Tax ID 91352222
Ownership Private
Read Less
GET MORE INFORMATION





