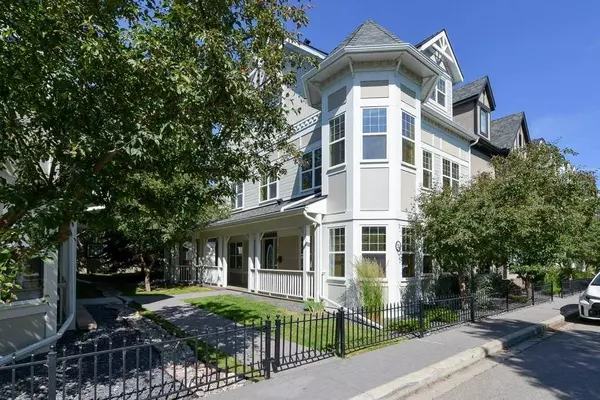For more information regarding the value of a property, please contact us for a free consultation.
33 Somme BLVD SW Calgary, AB T2T 6K7
Want to know what your home might be worth? Contact us for a FREE valuation!

Our team is ready to help you sell your home for the highest possible price ASAP
Key Details
Sold Price $765,000
Property Type Townhouse
Sub Type Row/Townhouse
Listing Status Sold
Purchase Type For Sale
Square Footage 2,489 sqft
Price per Sqft $307
Subdivision Garrison Woods
MLS® Listing ID A2148806
Sold Date 09/07/24
Style 3 Storey
Bedrooms 4
Full Baths 3
Half Baths 1
Condo Fees $707
Originating Board Calgary
Year Built 2003
Annual Tax Amount $5,088
Tax Year 2024
Property Description
Located in one of Garrison Woods' prime locations, this impressive 3-storey corner unit on Somme Blvd boasts a coveted South wrap-around deck, West patio, and a spacious double detached garage. Featuring four bedrooms above grade, this home offers the perfect blend of privacy on three sides and the convenience of an inner-city townhome lifestyle.
Nestled on a serene, tree-lined street, the home is flooded with natural light from numerous south-facing windows and a unique Turret style nook across all three levels. With over 3,100 square feet of living space, it delivers the essence of a detached home without the associated price tag. Air-conditioned and adorned with nine-foot ceilings, the main floor welcomes you with a grand entrance leading to a family room with maple hardwood flooring.
The kitchen is open and bright, featuring abundant cabinetry, a large island, stainless steel appliances, and a spacious dining nook. French doors open to the west rear yard, perfect for outdoor entertaining. The second floor reveals three generously sized bedrooms and a practical laundry room. The front bedroom, with its charming turret, offers versatile space, while the middle bedroom doubles as a den, providing flexible options. The rear bedroom impresses with its spacious walk-in closet.
The third level retreat is dedicated to the primary bedroom, a haven of luxury boasting a massive walk-in closet and a lavish five-piece ensuite bath.
The lower level completes this remarkable home with a spacious exercise room, a full bath, and a large family or media room, perfect for relaxation or entertainment.
Direct access to an additional lawned common area on the east side of the property expands the sense of tranquility and outdoor space.
Located within walking distance to the vibrant amenities of trendy Marda Loop—shops, pubs, restaurants, and parks—this residence offers the ultimate urban lifestyle. Downtown, 17th Ave, Chinook Mall, and more are mere minutes away, underscoring the community’s accessibility and convenience.
Don’t miss the opportunity to own this exceptional home in Garrison Woods. Schedule your showing today and experience luxury living at its finest!
Location
Province AB
County Calgary
Area Cal Zone Cc
Zoning M-CG d44
Direction E
Rooms
Other Rooms 1
Basement Finished, Full
Interior
Interior Features High Ceilings, Kitchen Island
Heating Forced Air
Cooling Central Air
Flooring Carpet, Hardwood, Tile
Appliance Dishwasher, Dryer, Garage Control(s), Microwave, Range Hood, Refrigerator, Stove(s), Washer
Laundry Laundry Room
Exterior
Garage Double Garage Detached
Garage Spaces 2.0
Garage Description Double Garage Detached
Fence Fenced
Community Features Park, Playground, Schools Nearby
Amenities Available None
Roof Type Asphalt Shingle
Porch Front Porch, Patio
Parking Type Double Garage Detached
Exposure E
Total Parking Spaces 2
Building
Lot Description Back Yard, Corner Lot, Landscaped
Foundation Poured Concrete
Architectural Style 3 Storey
Level or Stories Three Or More
Structure Type Wood Frame
Others
HOA Fee Include Common Area Maintenance,Insurance,Maintenance Grounds,Professional Management,Snow Removal
Restrictions Pet Restrictions or Board approval Required
Ownership Private
Pets Description Restrictions
Read Less
GET MORE INFORMATION





