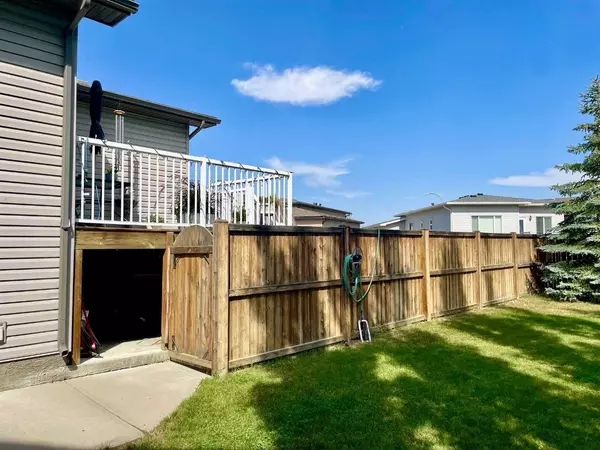For more information regarding the value of a property, please contact us for a free consultation.
147 Mt Sundance CRES W Lethbridge, AB T1J 0L4
Want to know what your home might be worth? Contact us for a FREE valuation!

Our team is ready to help you sell your home for the highest possible price ASAP
Key Details
Sold Price $450,000
Property Type Single Family Home
Sub Type Detached
Listing Status Sold
Purchase Type For Sale
Square Footage 1,148 sqft
Price per Sqft $391
Subdivision Sunridge
MLS® Listing ID A2158631
Sold Date 09/07/24
Style Bi-Level
Bedrooms 4
Full Baths 3
Originating Board Lethbridge and District
Year Built 2010
Annual Tax Amount $4,366
Tax Year 2024
Lot Size 5,373 Sqft
Acres 0.12
Property Description
Legal suited home on a generous pie shaped lot. Check out this Spacious 1148 sq ft bi-level plan nestled into the build green neighborhood of Sunridge. Upstairs features 2 bedrooms, bright open kitchen/dining/living area, vaulted ceilings w/skylight, 4 pc bath, 3 piece ensuite, and a garden door to rear deck. Lower level boasts another 2 bedrooms, kitchen, tv area, separate laundry / storage , 4 piece bathroom and walkout private entrance. Few and far between. Call your favorite REALTOR for a viewing!
Location
Province AB
County Lethbridge
Zoning R-L
Direction SW
Rooms
Other Rooms 1
Basement Finished, Full, Suite
Interior
Interior Features See Remarks, Separate Entrance
Heating Forced Air, Natural Gas
Cooling None
Flooring Carpet, Linoleum
Appliance Other, See Remarks
Laundry Lower Level, Main Level, Multiple Locations
Exterior
Garage Alley Access, Parking Pad
Garage Description Alley Access, Parking Pad
Fence Fenced
Community Features Schools Nearby, Shopping Nearby, Sidewalks, Street Lights
Roof Type Asphalt Shingle
Porch Deck
Lot Frontage 47.0
Parking Type Alley Access, Parking Pad
Total Parking Spaces 3
Building
Lot Description Back Lane, Back Yard, Front Yard, Landscaped, Level, Pie Shaped Lot, Private
Foundation Poured Concrete
Architectural Style Bi-Level
Level or Stories Bi-Level
Structure Type Stone,Vinyl Siding
Others
Restrictions None Known
Ownership Private
Read Less
GET MORE INFORMATION





