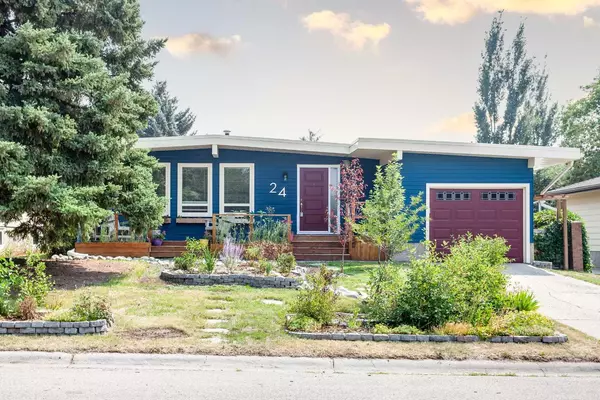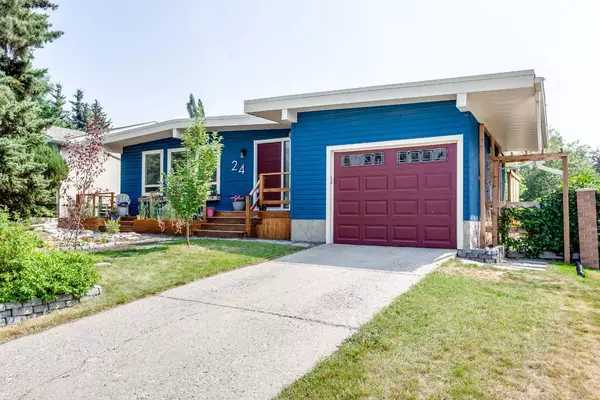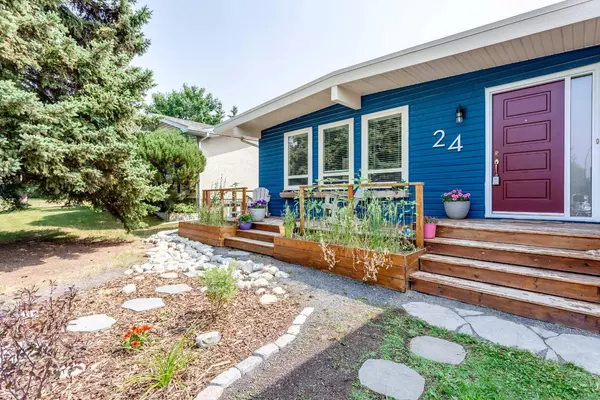For more information regarding the value of a property, please contact us for a free consultation.
24 Dalhurst WAY NW Calgary, AB T3A 1N7
Want to know what your home might be worth? Contact us for a FREE valuation!

Our team is ready to help you sell your home for the highest possible price ASAP
Key Details
Sold Price $700,000
Property Type Single Family Home
Sub Type Detached
Listing Status Sold
Purchase Type For Sale
Square Footage 1,113 sqft
Price per Sqft $628
Subdivision Dalhousie
MLS® Listing ID A2158541
Sold Date 09/06/24
Style Bungalow
Bedrooms 4
Full Baths 2
Half Baths 1
Originating Board Calgary
Year Built 1971
Annual Tax Amount $4,180
Tax Year 2024
Lot Size 6,867 Sqft
Acres 0.16
Property Description
OPEN HOUSE Saturday Aug. 17th 1:00 to 3:00 PM. Welcome to your new Dalhousie Home! This lovely 3 + 1 bedroom Bungalow is a fantastic family home that boasts a great location in the heart of Dalhousie. Located on a very quiet close with large mature trees and great green spaces and walkways throughout. With a large lot, you are endowed with a very spacious yard that has recent front porch and rear deck improvements that are made for enjoying those lovely summer days and evenings outside with friends and family, or just enjoyed privately! The main floor is updated nicely with a bright open living space, dedicated dining room and functional and spacious kitchen. Outfitted with granite counters, stainless steel appliances and an abundance of cabinet and storage space, this kitchen leaves nothing to be desired. The Master Bedroom is spacious and features an attached 2 Piece Ensuite Bath. With a second and third bedroom that are well appointed, and all feature updated large windows, allowing for a warm and bright space for a growing family. Downstairs is fully completed and adds more space for media entertainment room, family rec room or exercise space, and includes a 4th bedroom and full 3 piece bathroom. Located close to parks, schools, shopping and a quick commute to either downtown, or heading out of the city for some time in the mountains. The perfect house in a perfect place, it's time to come and view today!
Location
Province AB
County Calgary
Area Cal Zone Nw
Zoning R-C1
Direction NW
Rooms
Basement Finished, Full
Interior
Interior Features Granite Counters, No Smoking Home, Vaulted Ceiling(s)
Heating Forced Air, Natural Gas
Cooling None
Flooring Ceramic Tile, Laminate
Appliance Dishwasher, Dryer, Electric Stove, Garage Control(s), Microwave Hood Fan, Refrigerator, Washer, Window Coverings
Laundry In Basement, Laundry Room
Exterior
Parking Features Driveway, On Street, Single Garage Attached
Garage Spaces 1.0
Garage Description Driveway, On Street, Single Garage Attached
Fence Fenced
Community Features Park, Playground, Schools Nearby, Shopping Nearby, Sidewalks, Street Lights, Walking/Bike Paths
Roof Type Asphalt,Flat Torch Membrane
Porch Deck, Front Porch, Side Porch
Lot Frontage 54.99
Total Parking Spaces 4
Building
Lot Description Back Yard, Front Yard, Lawn, Landscaped, Level, Street Lighting, Rectangular Lot
Foundation Poured Concrete
Architectural Style Bungalow
Level or Stories One
Structure Type Stucco,Vinyl Siding,Wood Frame
Others
Restrictions Restrictive Covenant,Utility Right Of Way
Tax ID 91476958
Ownership Private
Read Less




