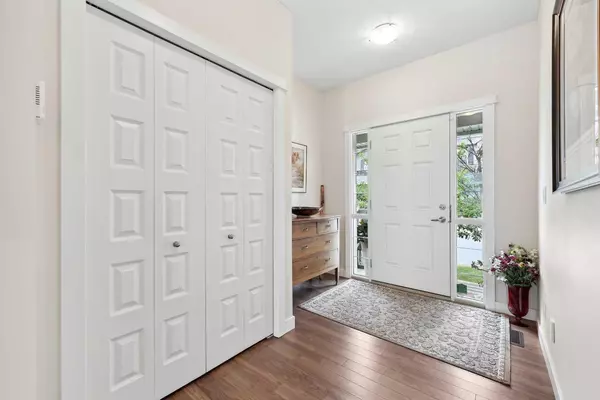For more information regarding the value of a property, please contact us for a free consultation.
1001 8 ST NW #3703 Airdrie, AB T4B 0W5
Want to know what your home might be worth? Contact us for a FREE valuation!

Our team is ready to help you sell your home for the highest possible price ASAP
Key Details
Sold Price $486,000
Property Type Townhouse
Sub Type Row/Townhouse
Listing Status Sold
Purchase Type For Sale
Square Footage 1,570 sqft
Price per Sqft $309
Subdivision Williamstown
MLS® Listing ID A2158311
Sold Date 09/06/24
Style 2 Storey
Bedrooms 3
Full Baths 3
Half Baths 1
Condo Fees $401
Originating Board Calgary
Year Built 2011
Annual Tax Amount $2,825
Tax Year 2024
Lot Size 2,448 Sqft
Acres 0.06
Property Description
Experience the ideal combination of comfort and convenience in this stunning open-concept condo nestled in the sought-after Trails of Williamstown. This serene community is perfect for families, empty nesters, and young professionals. With just under 3,000 sqft of living space, you'll appreciate the 9-foot ceilings that fill the main floor with natural light. The open floor plan seamlessly connects the cozy living room, complete with a gas fireplace, to the inviting and spacious kitchen. The kitchen features granite countertops, ample counter space with storage, and room for a charming kitchen table. The thoughtfully finished basement offers a bright bedroom, a relaxing den, and a full bathroom, making it an excellent space for guests, family, or a home office. Additional storage space further enhances the basement's functionality. This condo not only provides a fantastic living environment but also the freedom and joy you've been seeking.
Location
Province AB
County Airdrie
Zoning R2-T
Direction W
Rooms
Other Rooms 1
Basement Finished, Full
Interior
Interior Features Double Vanity, French Door, Granite Counters, High Ceilings, Kitchen Island, Laminate Counters, No Animal Home, No Smoking Home, Open Floorplan, Pantry, Soaking Tub, Stone Counters, Storage
Heating Forced Air, Natural Gas
Cooling None
Flooring Carpet, Vinyl
Fireplaces Number 1
Fireplaces Type Gas, Living Room
Appliance Dishwasher, Dryer, Electric Stove, Microwave, Range Hood, Refrigerator, Washer
Laundry Laundry Room, Upper Level
Exterior
Garage Additional Parking, Double Garage Attached, Driveway, Garage Door Opener, Garage Faces Front, Insulated, Parking Pad
Garage Spaces 2.0
Garage Description Additional Parking, Double Garage Attached, Driveway, Garage Door Opener, Garage Faces Front, Insulated, Parking Pad
Fence None
Community Features Park, Playground, Schools Nearby, Shopping Nearby, Sidewalks, Street Lights
Amenities Available Snow Removal, Visitor Parking
Roof Type Asphalt Shingle
Porch Deck, Front Porch
Parking Type Additional Parking, Double Garage Attached, Driveway, Garage Door Opener, Garage Faces Front, Insulated, Parking Pad
Total Parking Spaces 4
Building
Lot Description Backs on to Park/Green Space, Few Trees, Lawn, Low Maintenance Landscape, Landscaped
Foundation Poured Concrete
Architectural Style 2 Storey
Level or Stories Two
Structure Type Vinyl Siding
Others
HOA Fee Include Amenities of HOA/Condo,Common Area Maintenance,Insurance,Maintenance Grounds,Professional Management,Reserve Fund Contributions,Snow Removal
Restrictions None Known
Tax ID 93034590
Ownership Private
Pets Description Restrictions, Cats OK, Dogs OK
Read Less
GET MORE INFORMATION





