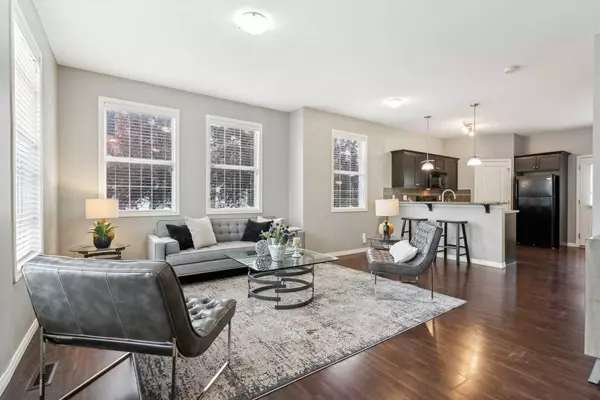For more information regarding the value of a property, please contact us for a free consultation.
1001 8 ST NW #1004 Airdrie, AB T4B 0W1
Want to know what your home might be worth? Contact us for a FREE valuation!

Our team is ready to help you sell your home for the highest possible price ASAP
Key Details
Sold Price $400,000
Property Type Townhouse
Sub Type Row/Townhouse
Listing Status Sold
Purchase Type For Sale
Square Footage 1,192 sqft
Price per Sqft $335
Subdivision Williamstown
MLS® Listing ID A2155493
Sold Date 09/06/24
Style 2 Storey
Bedrooms 2
Full Baths 3
Half Baths 1
Condo Fees $276
Originating Board Calgary
Year Built 2010
Annual Tax Amount $2,225
Tax Year 2024
Lot Size 1,626 Sqft
Acres 0.04
Property Description
Welcome to this amazing END UNIT Townhome in the Trails of Williamstown! With the DEVELOPED BASEMENT, this home has just under 1700 sq ft of developed living space - perfect for a young family starting out or as an investment property! The OPEN CONCEPT main floor still has defined spaces for the Dining Room, Livingroom and a functional Kitchen with a Corner Pantry and Peninsula overlooking the Livingroom - perfect for entertaining! Upstairs, you will find TWO MASTER BEDROOMS each with their OWN 4 PIECE ENSUITE! The Basement has a Family Room, 3 piece Bathroom, Bedroom, Laundry, and Storage! This unit comes with 1 Assigned parking space and the ability to have a second community parking space. Visitor parking is close by as well. Upstairs carpeting was replaced in 2019, and Washer and Dryer were NEW in May 2023. END UNITS like this don't come along very often - call your favorite Real Estate Agent today and make this home your next home!!
Location
Province AB
County Airdrie
Zoning R2-T
Direction E
Rooms
Other Rooms 1
Basement Finished, Full
Interior
Interior Features Breakfast Bar, Laminate Counters, Open Floorplan, Pantry, Stone Counters, Storage, Walk-In Closet(s)
Heating Forced Air, Natural Gas
Cooling None
Flooring Carpet, Laminate
Appliance Dishwasher, Dryer, Electric Stove, Microwave, Refrigerator, Washer
Laundry In Basement
Exterior
Garage Assigned, Stall
Garage Description Assigned, Stall
Fence None
Community Features Park, Playground, Schools Nearby, Shopping Nearby, Sidewalks, Street Lights, Walking/Bike Paths
Amenities Available Park, Parking, Visitor Parking
Roof Type Asphalt Shingle
Porch Deck
Parking Type Assigned, Stall
Exposure E
Total Parking Spaces 1
Building
Lot Description Backs on to Park/Green Space
Foundation Poured Concrete
Architectural Style 2 Storey
Level or Stories Two
Structure Type Vinyl Siding
Others
HOA Fee Include Common Area Maintenance,Maintenance Grounds,Parking,Professional Management,Reserve Fund Contributions,Snow Removal,Trash
Restrictions Restrictive Covenant
Tax ID 93029579
Ownership Private
Pets Description Restrictions, Cats OK, Dogs OK
Read Less
GET MORE INFORMATION





