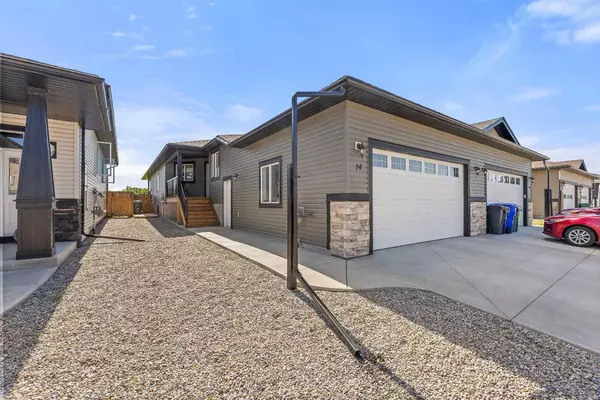For more information regarding the value of a property, please contact us for a free consultation.
14 Destiny LN Olds, AB T4H 1X8
Want to know what your home might be worth? Contact us for a FREE valuation!

Our team is ready to help you sell your home for the highest possible price ASAP
Key Details
Sold Price $425,000
Property Type Single Family Home
Sub Type Semi Detached (Half Duplex)
Listing Status Sold
Purchase Type For Sale
Square Footage 1,368 sqft
Price per Sqft $310
MLS® Listing ID A2159132
Sold Date 09/06/24
Style Bungalow,Side by Side
Bedrooms 2
Full Baths 2
Originating Board Calgary
Year Built 2020
Annual Tax Amount $3,685
Tax Year 2024
Lot Size 4,273 Sqft
Acres 0.1
Property Description
Welcome home! Introducing this stunning, immaculate duplex with breathtaking views and a spacious, sun-filled floor plan. Step onto the expansive 12' x 25' deck (with gas hookup and BBQ), perfect for entertaining, with unobstructed views of open fields and the mountains. The main floor showcases wide plank flooring (carpet in bedrooms), a gourmet kitchen with sleek two-tone cabinetry with large pot drawers, pull out pantry drawers, two corner cabinets with revolving shelves and a pull out utensil cupboard, quartz countertops, upgraded GE Profile slate appliances with counter depth fridge a stylish tile backsplash, and modern under-cabinet lighting. The dining and living areas flow seamlessly, featuring a vaulted ceiling with ceiling fan, and a cozy corner gas fireplace. Retreat to the large primary suite with ceiling fan and stunning views, complete with a luxurious 4-piece ensuite and a walk-in closet. A versatile second bedroom or den with double closet, a 3-piece bathroom, and a convenient laundry area with direct access to the fully finished 20' x 25' attached garage with roughed in in floor heating round out the main level. The bright, undeveloped basement offers endless possibilities for customization and includes roughed-in in-floor heating. Energy efficiency is a priority, with triple-pane windows, and the entire home boasts a full HRV system, water softener, roughed in central vacuum, upgraded Graber top down/bottom up blinds!. Outside, both front and back yards are fully landscaped and fenced.
Location
Province AB
County Mountain View County
Zoning R2
Direction N
Rooms
Other Rooms 1
Basement Full, Unfinished
Interior
Interior Features Breakfast Bar, Ceiling Fan(s), Granite Counters, Open Floorplan
Heating Forced Air, Natural Gas
Cooling None
Flooring Carpet, Vinyl Plank
Fireplaces Number 1
Fireplaces Type Gas
Appliance Dryer, Electric Stove, Garage Control(s), Microwave Hood Fan, Refrigerator, Washer, Window Coverings
Laundry Main Level
Exterior
Garage Double Garage Attached
Garage Spaces 2.0
Garage Description Double Garage Attached
Fence Fenced
Community Features Schools Nearby, Sidewalks, Street Lights
Roof Type Asphalt Shingle
Porch Deck, Front Porch
Lot Frontage 31.37
Parking Type Double Garage Attached
Total Parking Spaces 2
Building
Lot Description Back Yard, Backs on to Park/Green Space, Front Yard, Low Maintenance Landscape
Foundation Poured Concrete
Architectural Style Bungalow, Side by Side
Level or Stories One
Structure Type Stone,Vinyl Siding,Wood Frame
Others
Restrictions Utility Right Of Way
Tax ID 93021272
Ownership Private
Read Less
GET MORE INFORMATION





