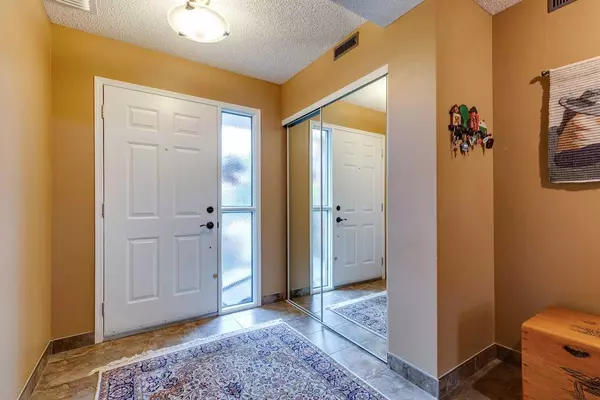For more information regarding the value of a property, please contact us for a free consultation.
121 Coachway LN SW Calgary, AB T3H 2V9
Want to know what your home might be worth? Contact us for a FREE valuation!

Our team is ready to help you sell your home for the highest possible price ASAP
Key Details
Sold Price $460,000
Property Type Townhouse
Sub Type Row/Townhouse
Listing Status Sold
Purchase Type For Sale
Square Footage 1,400 sqft
Price per Sqft $328
Subdivision Coach Hill
MLS® Listing ID A2157849
Sold Date 09/06/24
Style 3 Storey
Bedrooms 3
Full Baths 2
Half Baths 1
Condo Fees $441
Originating Board Calgary
Year Built 1988
Annual Tax Amount $2,211
Tax Year 2024
Property Description
Pride of ownership is evident in this impeccably kept, updated 3 bedroom 2.5 bath 3 storey townhome in the Coachway Gardens complex. The entrance to the home features a custom mat tile design in the large open foyer. Enjoy morning coffee in the bright sunny Kitchen with newer Kitchenaid Stainless steel appliance package and updated counters. The Dining room with ceiling fan and spacious living room with wood burning fireplace has a recently replaced gas log lighter and are adjacent to the Kitchen. Relax on the private covered West facing balcony. Ascend the staircase to 3 good sized bedrooms with large closets. All baths have been completely renovated to the studs with custom cabinetry, granite counters, deep soaker tub in main bath and heated tile flooring in the upper level full baths. The Owners suite has a double closet and an updated 3 piece ensuite bath with rain-shower head, granite counters, glass doored shower and heated tile floors. Top Down/Bottom Up Custom blinds through-out. Laundry, updated 2 piece bath with granite counter and pantry with built-in shelving. Single attached garage and new windows complete the home. 50 gallon Hot water tank was replaced in 2019.
Location
Province AB
County Calgary
Area Cal Zone W
Zoning M-CG d44
Direction SE
Rooms
Other Rooms 1
Basement None
Interior
Interior Features Ceiling Fan(s), French Door, Granite Counters, Laminate Counters
Heating Fireplace(s), Forced Air, Natural Gas, Wood
Cooling None
Flooring Carpet, Tile
Fireplaces Number 1
Fireplaces Type Gas Starter, Living Room, Mantle, Wood Burning
Appliance Dishwasher, Dryer, Electric Stove, Garage Control(s), Microwave, Range Hood, Refrigerator, Washer, Window Coverings
Laundry Lower Level
Exterior
Garage Single Garage Attached
Garage Spaces 1.0
Garage Description Single Garage Attached
Fence Partial
Community Features Park, Playground, Schools Nearby, Shopping Nearby, Sidewalks, Street Lights, Walking/Bike Paths
Amenities Available Trash, Visitor Parking
Roof Type Clay Tile
Porch Balcony(s), Patio
Parking Type Single Garage Attached
Exposure SE
Total Parking Spaces 2
Building
Lot Description Landscaped, See Remarks, Treed
Foundation Poured Concrete
Architectural Style 3 Storey
Level or Stories Three Or More
Structure Type Brick,Vinyl Siding,Wood Frame
Others
HOA Fee Include Amenities of HOA/Condo,Common Area Maintenance,Insurance,Professional Management,Reserve Fund Contributions,Sewer,Snow Removal,Trash,Water
Restrictions Restrictive Covenant,Utility Right Of Way
Tax ID 91152958
Ownership Private
Pets Description Restrictions
Read Less
GET MORE INFORMATION





