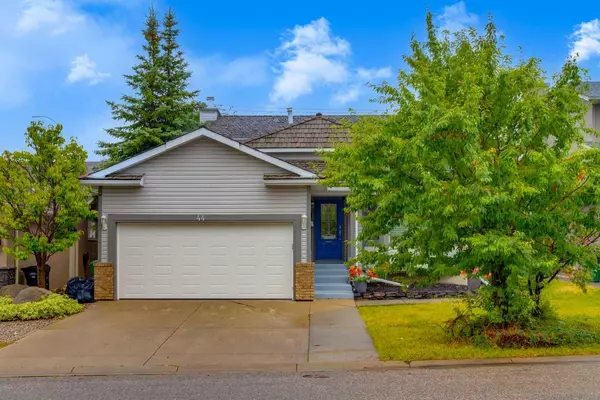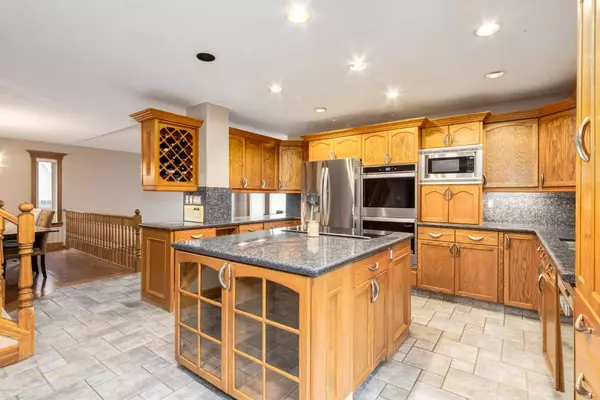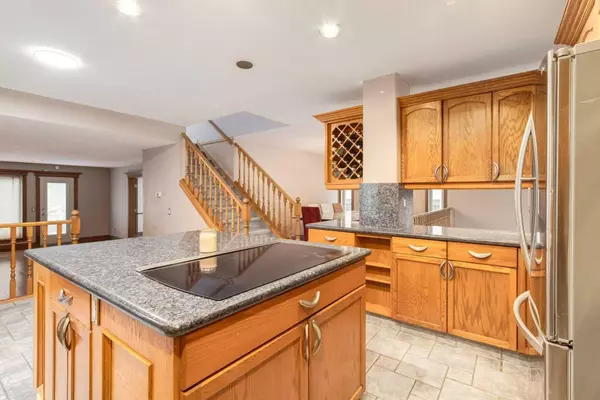For more information regarding the value of a property, please contact us for a free consultation.
44 Shawnee WAY SW Calgary, AB T2Y 2V4
Want to know what your home might be worth? Contact us for a FREE valuation!

Our team is ready to help you sell your home for the highest possible price ASAP
Key Details
Sold Price $650,000
Property Type Single Family Home
Sub Type Detached
Listing Status Sold
Purchase Type For Sale
Square Footage 2,237 sqft
Price per Sqft $290
Subdivision Shawnee Slopes
MLS® Listing ID A2156103
Sold Date 09/06/24
Style 2 Storey
Bedrooms 4
Full Baths 3
Half Baths 1
Originating Board Calgary
Year Built 1990
Annual Tax Amount $3,697
Tax Year 2024
Lot Size 5,661 Sqft
Acres 0.13
Property Description
Welcome to the perfect family home in the desirable community of Shawnee Slopes! This stunning 4 bed, 3.5 bath boasts 3,513 sqft of total space. Enjoy the convenience of public transit a short walk away and the luxury of a private yard with a hot tub. Cozy up by the fireplace or take a stroll to nearby Fish Creek Park. Updates include new windows and siding (2015), new furnace (2020), and a smart garage door (2022). Experience comfort with heated floors in upper bathrooms, and of course Central A/C for those hot summer nights. This south backing yard is a dream and you'll love not having neighbours behind you! Downstairs you'll find an amazing man-cave/rec area, with a bar, built-in storage and a pool-table... it's a lot of fun down here. The shake roof looks amazing and has had regular maintenance including post-hail inspection in the last year! Don't miss out on this amazing opportunity, schedule your viewing today, we'd be happy to accommodate.
Location
Province AB
County Calgary
Area Cal Zone S
Zoning R-C1
Direction S
Rooms
Other Rooms 1
Basement Finished, Full
Interior
Interior Features Bar, Built-in Features, Ceiling Fan(s), Central Vacuum, Closet Organizers, Granite Counters, Storage, Vinyl Windows, Wet Bar
Heating Forced Air
Cooling Central Air
Flooring Carpet, Ceramic Tile, Laminate, Tile
Fireplaces Number 2
Fireplaces Type Wood Burning
Appliance Bar Fridge, Built-In Oven, Dishwasher, Electric Cooktop, Microwave, Refrigerator, Washer/Dryer, Window Coverings
Laundry Laundry Room, Main Level
Exterior
Parking Features Double Garage Attached, Front Drive, Garage Door Opener, Garage Faces Front
Garage Spaces 2.0
Garage Description Double Garage Attached, Front Drive, Garage Door Opener, Garage Faces Front
Fence Fenced
Community Features Park, Playground, Schools Nearby, Shopping Nearby
Roof Type Cedar Shake
Porch Deck, Front Porch
Lot Frontage 49.31
Total Parking Spaces 4
Building
Lot Description Back Yard, Front Yard, No Neighbours Behind, Landscaped, Private, Rectangular Lot
Foundation Poured Concrete
Architectural Style 2 Storey
Level or Stories Two
Structure Type Wood Frame
Others
Restrictions None Known
Ownership Private
Read Less




