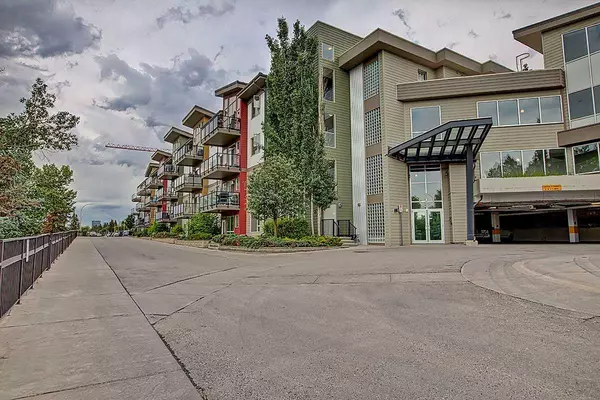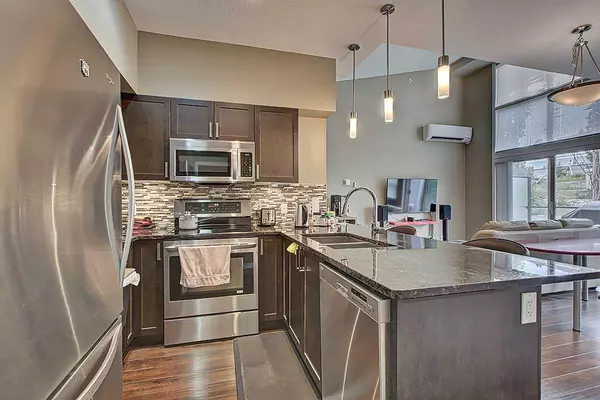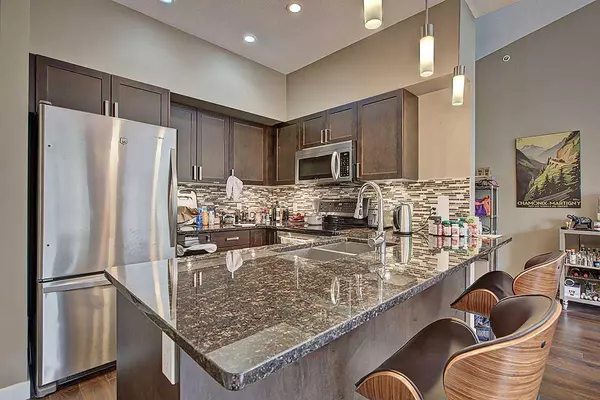For more information regarding the value of a property, please contact us for a free consultation.
4303 1 ST NE #525 Calgary, AB T2E 7M3
Want to know what your home might be worth? Contact us for a FREE valuation!

Our team is ready to help you sell your home for the highest possible price ASAP
Key Details
Sold Price $295,000
Property Type Condo
Sub Type Apartment
Listing Status Sold
Purchase Type For Sale
Square Footage 679 sqft
Price per Sqft $434
Subdivision Highland Park
MLS® Listing ID A2157271
Sold Date 09/05/24
Style Apartment
Bedrooms 1
Full Baths 1
Condo Fees $555/mo
Originating Board Calgary
Year Built 2014
Annual Tax Amount $1,520
Tax Year 2024
Property Description
This top-floor, one-bedroom, one-bathroom unit with an additional den offers the perfect blend of modern comfort and urban convenience. With upgraded A/C—a rare feature in this building—you’ll stay cool throughout the summer. Upon entering, you'll be surprised by the abundance of natural light flooding the space, thanks to the large floor-to-ceiling windows. These enhance the spacious feel created by high ceilings and the open floor plan, making this layout ideal for both relaxation and entertaining. The kitchen boasts granite countertops, stainless steel appliances, and laminate flooring throughout, combining style and practicality. Whether you're a seasoned chef or someone who enjoys the occasional meal prep, this kitchen has everything you need. The west-facing balcony is perfect for barbecuing and serves as a private oasis where you can enjoy peaceful evenings and unwind after a busy day. Whether you're sipping coffee in the morning or enjoying an evening glass of wine, this space adds an extra layer of comfort to your living experience. Additional perks include underground parking and a secure storage unit for your extra belongings. The apartment is adjacent to a park, offering a peaceful retreat while still being in the heart of the city, close to everything you need. Highland Park enjoys direct access to downtown via Centre Street and Edmonton Trail and has excellent access to regional bike pathways, Confederation Park, and Nose Hill Park. The convenience of bus stops just steps away from the building on Centre Street ensures easy commuting. Moreover, the nearby Nose Creek pathway takes cyclists directly downtown through the park in front of the building, making it perfect for those who enjoy an active lifestyle. This apartment is a rare find, blending modern upgrades with a prime location. It’s perfect for professionals, couples, or anyone seeking a stylish and convenient property. Don’t miss out on the chance to make this top-floor unit yours. Builder Measurements have the property at 730 SqFt and RMS Measurements are at 675 SqFt.
Location
Province AB
County Calgary
Area Cal Zone Cc
Zoning DC (pre 1P2007)
Direction E
Interior
Interior Features Granite Counters, No Smoking Home
Heating In Floor
Cooling Central Air
Flooring Laminate
Appliance Dishwasher, Dryer, Electric Stove, Microwave Hood Fan, Refrigerator, Washer
Laundry In Unit
Exterior
Garage Parkade, Underground
Garage Description Parkade, Underground
Community Features Park, Playground, Schools Nearby, Shopping Nearby, Tennis Court(s), Walking/Bike Paths
Amenities Available None
Porch Balcony(s)
Parking Type Parkade, Underground
Exposure W
Total Parking Spaces 1
Building
Story 5
Architectural Style Apartment
Level or Stories Single Level Unit
Structure Type Composite Siding,Concrete,Wood Frame
Others
HOA Fee Include Amenities of HOA/Condo,Common Area Maintenance,Heat,Maintenance Grounds,Parking,Professional Management,Reserve Fund Contributions,Sewer,Snow Removal,Trash,Water
Restrictions Pet Restrictions or Board approval Required
Tax ID 91245088
Ownership Private
Pets Description Yes
Read Less
GET MORE INFORMATION





