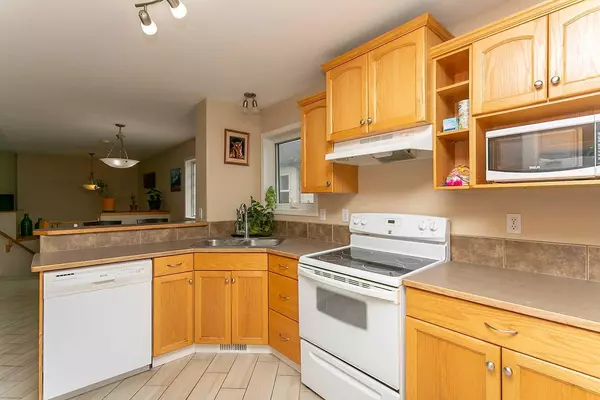For more information regarding the value of a property, please contact us for a free consultation.
21 Lodge PL Sylvan Lake, AB T4S 2N3
Want to know what your home might be worth? Contact us for a FREE valuation!

Our team is ready to help you sell your home for the highest possible price ASAP
Key Details
Sold Price $377,000
Property Type Single Family Home
Sub Type Detached
Listing Status Sold
Purchase Type For Sale
Square Footage 980 sqft
Price per Sqft $384
Subdivision Lakeway Landing
MLS® Listing ID A2152977
Sold Date 09/05/24
Style Bi-Level
Bedrooms 4
Full Baths 2
Originating Board Central Alberta
Year Built 2003
Annual Tax Amount $3,034
Tax Year 2024
Lot Size 4,426 Sqft
Acres 0.1
Lot Dimensions 32 x 129 x 40 x 127
Property Description
Smart buyers buy value... this Lakeway Landing bilevel is a value packed home. Heated garage has 2 skylights, excellent.. impeccable concrete floor and world's coolest remote opener and app. Garage door is high enough to accommodate a boat with a radar arch... Ideal spot for weekend hang out! The house is no slouch either. Updated tile flooring in kitchen dining and entry. Laminate floors in upper bedrooms. Efficient kitchen and open concept. Basement is fully done with good sized family room and 2 more bedrooms. All this is wrapped up with a fully fenced backyard, close location, walking distance to elementary school and has a Sylvan Lake address! Backyard fire-pit just adds to the "entertainment" value of this home. All pics from a previous listing.
Location
Province AB
County Red Deer County
Zoning R5
Direction N
Rooms
Basement Finished, Full
Interior
Interior Features Vaulted Ceiling(s), Vinyl Windows
Heating Forced Air, Natural Gas
Cooling None
Flooring Carpet, Ceramic Tile, Laminate
Appliance Dishwasher, Electric Range, Garage Control(s), Range Hood, Refrigerator, Window Coverings
Laundry In Basement
Exterior
Garage Double Garage Detached, Garage Door Opener, Garage Faces Rear, Heated Garage, Insulated
Garage Spaces 2.0
Garage Description Double Garage Detached, Garage Door Opener, Garage Faces Rear, Heated Garage, Insulated
Fence Fenced
Community Features Lake, Playground, Schools Nearby, Shopping Nearby, Sidewalks, Street Lights, Walking/Bike Paths
Roof Type Asphalt Shingle
Porch Deck
Lot Frontage 32.0
Parking Type Double Garage Detached, Garage Door Opener, Garage Faces Rear, Heated Garage, Insulated
Exposure N
Total Parking Spaces 2
Building
Lot Description Back Lane, Back Yard, Irregular Lot, Landscaped
Foundation Poured Concrete
Architectural Style Bi-Level
Level or Stories Bi-Level
Structure Type Brick,Concrete,Vinyl Siding,Wood Frame
Others
Restrictions None Known
Tax ID 92489081
Ownership Private
Read Less
GET MORE INFORMATION





