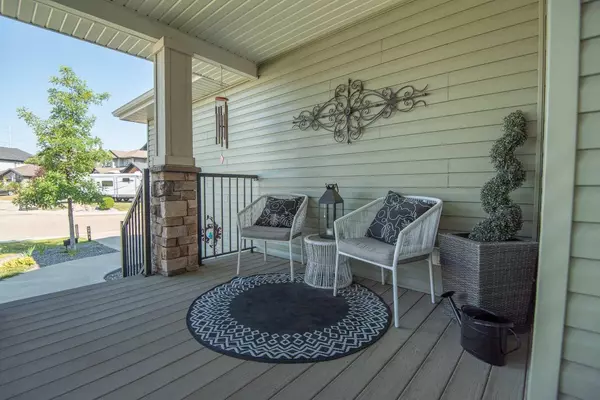For more information regarding the value of a property, please contact us for a free consultation.
207 Voisin Close Red Deer, AB T4R 0M8
Want to know what your home might be worth? Contact us for a FREE valuation!

Our team is ready to help you sell your home for the highest possible price ASAP
Key Details
Sold Price $615,000
Property Type Single Family Home
Sub Type Detached
Listing Status Sold
Purchase Type For Sale
Square Footage 1,948 sqft
Price per Sqft $315
Subdivision Vanier East
MLS® Listing ID A2144144
Sold Date 09/05/24
Style 1 and Half Storey
Bedrooms 4
Full Baths 3
Half Baths 1
Originating Board Central Alberta
Year Built 2012
Annual Tax Amount $5,556
Tax Year 2024
Lot Size 5,285 Sqft
Acres 0.12
Property Description
Welcome to lovely 207 Voisin Close in sought after Vanier East. This home is immaculate, and sits across from an expansive green space. Offering 4 ample sized bedrooms and 3.5 baths, this residence boasts elevated amenities including stainless steel appliances, quartz counter tops, tile and hardwood flooring, gas fireplace, air conditioning, basement in-floor heat, heated two car garage with wall storage, in ground sprinklers, and central vac. Improvements include new dishwasher (2022), Paint (2023), Refrigerator (2023), and $7000 hot water tank (2024). Enjoy the professionally landscaped yard with mature trees, lilacs, shrubs, concrete curbing, and decorative rock. Prime south location near parks, multiple playgrounds, and scenic walking trails, with zoning for fantastic schools. If the neighborhood and community feel is just as important as the home, you won't want to miss this listing.
Location
Province AB
County Red Deer
Zoning R1
Direction NW
Rooms
Other Rooms 1
Basement Finished, Full
Interior
Interior Features Breakfast Bar, Central Vacuum, Kitchen Island, No Smoking Home, Open Floorplan, Quartz Counters
Heating In Floor, Forced Air
Cooling Central Air
Flooring Carpet, Ceramic Tile, Hardwood
Fireplaces Number 1
Fireplaces Type Gas
Appliance Central Air Conditioner, Dishwasher, Electric Stove, Microwave Hood Fan, Refrigerator, Washer/Dryer
Laundry Main Level
Exterior
Garage Double Garage Attached, Front Drive, Garage Faces Front, Heated Garage, Insulated
Garage Spaces 2.0
Garage Description Double Garage Attached, Front Drive, Garage Faces Front, Heated Garage, Insulated
Fence Fenced
Community Features Park, Playground, Sidewalks, Street Lights, Tennis Court(s), Walking/Bike Paths
Roof Type Asphalt Shingle
Porch Deck, Front Porch
Lot Frontage 46.66
Parking Type Double Garage Attached, Front Drive, Garage Faces Front, Heated Garage, Insulated
Total Parking Spaces 4
Building
Lot Description Back Lane, Back Yard, Front Yard, Low Maintenance Landscape, Landscaped, Level, Underground Sprinklers
Foundation Poured Concrete
Architectural Style 1 and Half Storey
Level or Stories One and One Half
Structure Type Stone,Vinyl Siding
Others
Restrictions None Known
Tax ID 91352212
Ownership REALTOR®/Seller; Realtor Has Interest
Read Less
GET MORE INFORMATION





