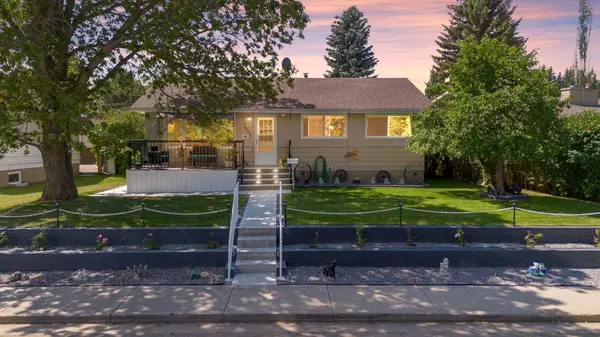For more information regarding the value of a property, please contact us for a free consultation.
5805 48 B AVE Camrose, AB T4V 0L9
Want to know what your home might be worth? Contact us for a FREE valuation!

Our team is ready to help you sell your home for the highest possible price ASAP
Key Details
Sold Price $350,000
Property Type Single Family Home
Sub Type Detached
Listing Status Sold
Purchase Type For Sale
Square Footage 988 sqft
Price per Sqft $354
Subdivision Grandview
MLS® Listing ID A2148591
Sold Date 09/05/24
Style Bungalow
Bedrooms 4
Full Baths 2
Originating Board Central Alberta
Year Built 1959
Annual Tax Amount $2,461
Tax Year 2024
Lot Size 4,956 Sqft
Acres 0.11
Property Description
This tastefully updated, open concept bungalow is ideally located on a quiet street right across from the splendor of Mirror Lake in Camrose! Day or night, the curb appeal is fresh and charming with a new retaining wall, rose bushes and landscaping, concrete walkway and stairs with LED lighting, plus a new composite front deck to enjoy in the shade of your mighty oak tree. Inside, updates include recessed lighting, flooring, a kitchen island and breakfast bar, cabinets, backsplash, counters and windows with custom coverings throughout the home. Three great sized bedrooms and a four piece bath complete the main floor, while the finished basement has the fourth and largest bedroom and new five piece ensuite bathroom along with a family room, rec room and laundry. The fully fenced back yard is fit to be an oasis with a new poured concrete patio, garage floor and parking pad with alley access. The detached single car garage with pot lighting and epoxy floor, along with a shed check the boxes for your storage needs and you still have room to garden- or potential to open the fence to accomodate RV parking! Here you are in walking distance to many shops, restaurants and stores, health care facilities, schools, downtown and of course the paved nature trails at the lake. Nothing left to do but move in- Come see it today!
Location
Province AB
County Camrose
Zoning RS
Direction NE
Rooms
Other Rooms 1
Basement Full, Partially Finished
Interior
Interior Features Breakfast Bar, Ceiling Fan(s), Closet Organizers, Double Vanity, Kitchen Island, No Smoking Home, Recessed Lighting, Sump Pump(s), Vinyl Windows, Wired for Sound
Heating Forced Air
Cooling None
Flooring Carpet, Vinyl
Appliance Dishwasher, Dryer, Electric Stove, Refrigerator, Washer, Window Coverings
Laundry Lower Level
Exterior
Garage Off Street, Single Garage Detached
Garage Spaces 1.0
Garage Description Off Street, Single Garage Detached
Fence Fenced
Community Features Golf, Lake, Park, Playground, Schools Nearby, Shopping Nearby, Sidewalks, Walking/Bike Paths
Roof Type Asphalt Shingle
Porch Deck, Front Porch, Patio
Lot Frontage 61.0
Parking Type Off Street, Single Garage Detached
Total Parking Spaces 3
Building
Lot Description Back Lane, Back Yard, Fruit Trees/Shrub(s), Front Yard, Lawn, Landscaped, Yard Lights
Foundation Poured Concrete
Architectural Style Bungalow
Level or Stories One
Structure Type Stucco,Wood Frame,Wood Siding
Others
Restrictions None Known
Tax ID 92245577
Ownership Private
Read Less
GET MORE INFORMATION





