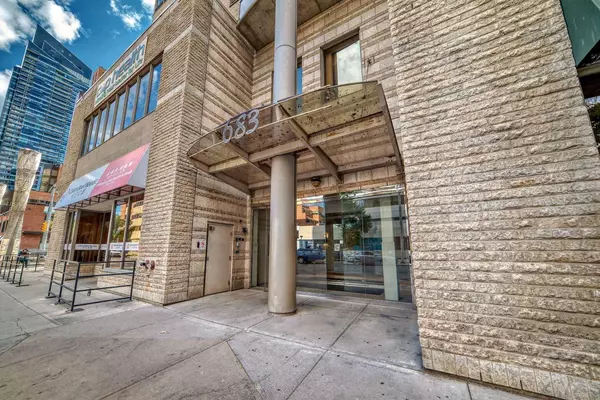For more information regarding the value of a property, please contact us for a free consultation.
683 10 ST SW #1106 Calgary, AB T2P 5G3
Want to know what your home might be worth? Contact us for a FREE valuation!

Our team is ready to help you sell your home for the highest possible price ASAP
Key Details
Sold Price $327,000
Property Type Condo
Sub Type Apartment
Listing Status Sold
Purchase Type For Sale
Square Footage 840 sqft
Price per Sqft $389
Subdivision Downtown West End
MLS® Listing ID A2153280
Sold Date 09/05/24
Style Apartment
Bedrooms 2
Full Baths 2
Condo Fees $670/mo
Originating Board Calgary
Year Built 2009
Annual Tax Amount $1,553
Tax Year 2024
Property Description
This Beautiful Sun drenched home features bright open floor plan and features 2 generous sized bedrroms. The Living room is decorated with dark laminate floors and opens to the kitchen and dining room. The living room also has sliding doors to balcony with SW view. The Master bedroom has a walk through closet that leads to 3 piece ensuite. There is another full bathroom and in suite laundry. This home is located steps to C-Train and downtown free ride zone. Close to Bow River Bike Paths, Princess Island and Kensington shps and restaurants make this an ideal home or investment. Did i mention there is a social room and a exercise/weight room on the second floor plus a titled underground park space. What a great place to call home! 1106, 683 10 St Sw
Location
Province AB
County Calgary
Area Cal Zone Cc
Zoning DC (pre 1P2007)
Direction W
Rooms
Other Rooms 1
Basement None
Interior
Interior Features No Animal Home, No Smoking Home, Open Floorplan, Walk-In Closet(s)
Heating Hot Water, Natural Gas
Cooling Central Air
Flooring Carpet, Laminate, Linoleum
Appliance Dishwasher, Electric Stove, Microwave Hood Fan, Refrigerator, Washer/Dryer, Window Coverings
Laundry In Unit
Exterior
Garage Titled, Underground
Garage Description Titled, Underground
Community Features Park, Playground, Schools Nearby, Shopping Nearby, Sidewalks, Street Lights, Walking/Bike Paths
Amenities Available Fitness Center
Roof Type Flat
Porch Balcony(s)
Parking Type Titled, Underground
Exposure SW,W
Total Parking Spaces 1
Building
Story 23
Foundation Poured Concrete
Architectural Style Apartment
Level or Stories Single Level Unit
Structure Type Concrete,Mixed,Stone
Others
HOA Fee Include Common Area Maintenance,Gas,Heat,Parking,Professional Management,Reserve Fund Contributions,Sewer,Snow Removal,Trash
Restrictions Call Lister,None Known,Pets Allowed,See Remarks
Tax ID 91443880
Ownership Private
Pets Description Yes
Read Less
GET MORE INFORMATION





