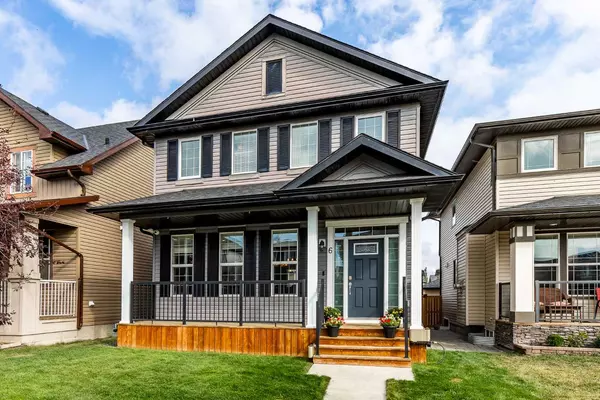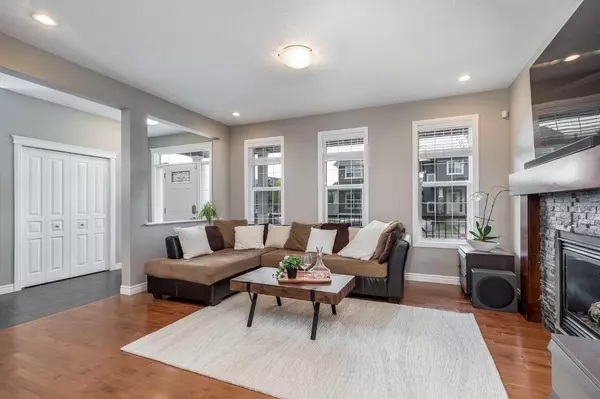For more information regarding the value of a property, please contact us for a free consultation.
6 Evanspark RD NW Calgary, AB T3P 0G7
Want to know what your home might be worth? Contact us for a FREE valuation!

Our team is ready to help you sell your home for the highest possible price ASAP
Key Details
Sold Price $679,000
Property Type Single Family Home
Sub Type Detached
Listing Status Sold
Purchase Type For Sale
Square Footage 1,739 sqft
Price per Sqft $390
Subdivision Evanston
MLS® Listing ID A2150955
Sold Date 09/04/24
Style 2 Storey
Bedrooms 3
Full Baths 2
Half Baths 1
Originating Board Calgary
Year Built 2010
Annual Tax Amount $3,765
Tax Year 2024
Lot Size 3,369 Sqft
Acres 0.08
Property Description
Nestled in the heart of Evanston, this inviting 2-storey home offers the perfect blend of comfort, style, and modern living. Surrounded by tree-lined streets and abundant amenities, this 1,739 square-foot detached home is designed for those who value both elegance and practicality. As you approach, you’re greeted by a charming front porch—a perfect spot to unwind on warm summer evenings. Step inside through the spacious entryway, and you’ll immediately notice the open-plan layout, where 9-foot ceilings and gleaming hardwood floors create an airy and welcoming atmosphere. A stone gas fireplace serves as a cozy focal point, ideal for family gatherings or entertaining guests. The heart of the home is the kitchen, equipped with stainless steel appliances that make cooking a pleasure. The kitchen island, with seating, offers a convenient space for casual meals or socializing, while the side pantry provides ample storage for all your culinary essentials. Just off the kitchen, you’ll find a mudroom area at the back door, ensuring your home stays organized and clutter-free. A convenient half bathroom and a laundry area with a washer and dryer complete the main floor, designed to make everyday tasks effortless. Upstairs, the primary suite is a true sanctuary, featuring a luxurious 5-piece ensuite bathroom with a deep soaking tub, a separate glass-enclosed shower, dual sinks, and elegant ceramic tile flooring. The walk-in closet offers plenty of space for your wardrobe. Two additional bedrooms are equally spacious and inviting, with easy access to a second full-sized bathroom, making this layout ideal for families. The unfinished basement offers endless possibilities—whether you envision a home theater, personal gym, or expansive playroom, the potential is limitless. This home has been meticulously maintained, with all exterior repairs completed after the recent hailstorm. You’ll benefit from a new (Aug 2024) roof with class 4 upgraded shingles, new vinyl siding, new gutters/soffit/fascia, and the added bonus of transferable warranties for the siding and roofing materials, providing peace of mind for years to come. The exterior continues to impress with a fully upgraded, fenced-in backyard, offering a private oasis complete with an upper deck and lower stone patio, perfect for outdoor activities, relaxation, and entertaining. The property also features paved alley access and a double detached garage, offering ample parking and storage space. Evanston is a thriving suburban community with everything you need within reach, from nearby shops and restaurants to top-rated schools that make the morning commute a breeze. Plus, there's a playground just steps away at the end of the street, perfect for outdoor fun. Don’t miss the opportunity to make this exceptional home yours—schedule a viewing today and experience the charm of Evanston living firsthand.
Location
Province AB
County Calgary
Area Cal Zone N
Zoning R-1N
Direction W
Rooms
Other Rooms 1
Basement Full, Unfinished
Interior
Interior Features Kitchen Island, Laminate Counters, Pantry
Heating Forced Air, Natural Gas
Cooling Central Air
Flooring Carpet, Hardwood, Tile
Fireplaces Number 1
Fireplaces Type Brick Facing, Gas
Appliance Central Air Conditioner, Dishwasher, Dryer, Electric Stove, Humidifier, Refrigerator, Washer, Window Coverings
Laundry Laundry Room, Main Level
Exterior
Garage Double Garage Detached
Garage Spaces 2.0
Garage Description Double Garage Detached
Fence Fenced
Community Features Park, Playground, Schools Nearby, Shopping Nearby
Roof Type Asphalt Shingle
Porch Deck, Front Porch, Patio
Lot Frontage 32.02
Parking Type Double Garage Detached
Total Parking Spaces 2
Building
Lot Description Back Lane, Low Maintenance Landscape, Landscaped
Foundation Poured Concrete
Architectural Style 2 Storey
Level or Stories Two
Structure Type Vinyl Siding
Others
Restrictions Restrictive Covenant
Tax ID 91195375
Ownership Private
Read Less
GET MORE INFORMATION





