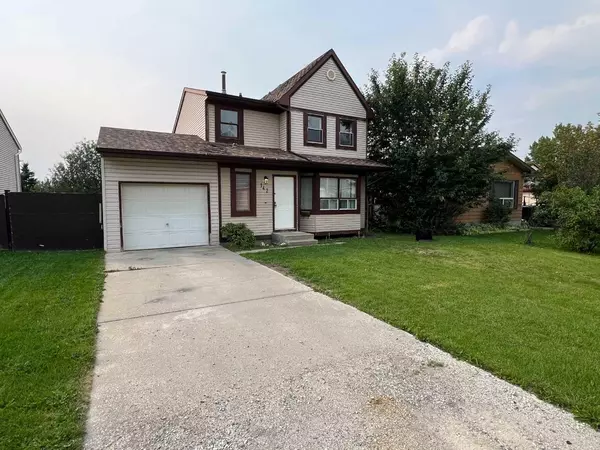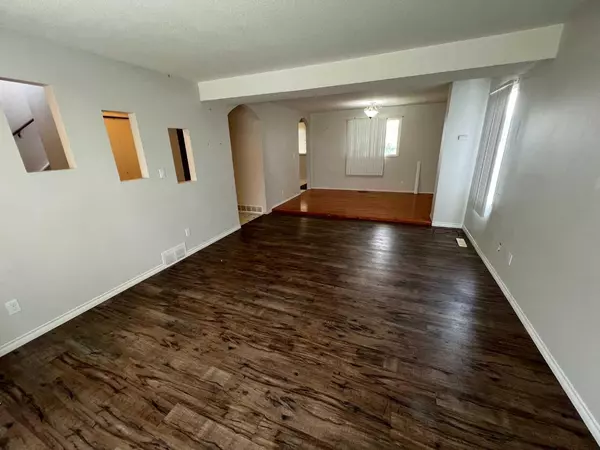For more information regarding the value of a property, please contact us for a free consultation.
147 Clark ST Hinton, AB T7V1L6
Want to know what your home might be worth? Contact us for a FREE valuation!

Our team is ready to help you sell your home for the highest possible price ASAP
Key Details
Sold Price $334,900
Property Type Single Family Home
Sub Type Detached
Listing Status Sold
Purchase Type For Sale
Square Footage 1,504 sqft
Price per Sqft $222
Subdivision Hillcrest
MLS® Listing ID A2157660
Sold Date 09/04/24
Style 2 Storey
Bedrooms 5
Full Baths 2
Half Baths 1
Originating Board Alberta West Realtors Association
Year Built 1982
Annual Tax Amount $2,847
Tax Year 2024
Lot Size 5,048 Sqft
Acres 0.12
Property Description
Location is everything for this spacious 5-bedroom, 3-bathroom home situated in the desirable Hillcrest neighborhood. Conveniently close to the Bever Boardwalk and Hinton’s fantastic trail system, you'll have easy access to outdoor adventures like the mountain bike park and disc golf course. This charming 2-story home features a large sunken living room on the main floor, seamlessly connected to a dining area that overlooks the generous backyard. The kitchen, along with a 2-piece powder room, completes this level. Upstairs, you'll find three bedrooms, including the primary suite with double closets, and a 4-piece main bathroom. The basement offers two additional bedrooms, a 3-piece bathroom, and a rec room, providing plenty of space for everyone. The fully fenced backyard is a great size, perfect for outdoor activities. With its prime location on the upper hill, this home is a must see.
Location
Province AB
County Yellowhead County
Zoning R-S2
Direction SE
Rooms
Basement Finished, Full
Interior
Interior Features Wood Windows
Heating Forced Air, Natural Gas
Cooling None
Flooring Carpet, Laminate
Appliance Dishwasher, Range, Refrigerator
Laundry In Basement
Exterior
Garage Single Garage Attached
Garage Spaces 1.0
Garage Description Single Garage Attached
Fence Fenced
Community Features Schools Nearby, Sidewalks, Street Lights, Walking/Bike Paths
Roof Type Asphalt Shingle
Porch Deck
Lot Frontage 48.0
Parking Type Single Garage Attached
Total Parking Spaces 2
Building
Lot Description Back Yard, Front Yard, Lawn
Foundation Poured Concrete
Architectural Style 2 Storey
Level or Stories Two
Structure Type Wood Frame
Others
Restrictions None Known
Tax ID 56262185
Ownership Private
Read Less
GET MORE INFORMATION





