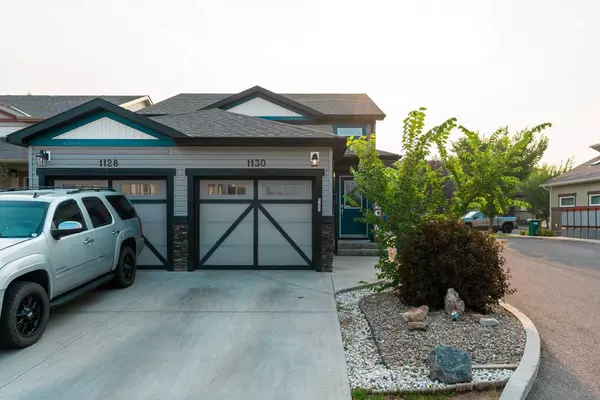For more information regarding the value of a property, please contact us for a free consultation.
1130 Keystone RD W Lethbridge, AB T1J 5H6
Want to know what your home might be worth? Contact us for a FREE valuation!

Our team is ready to help you sell your home for the highest possible price ASAP
Key Details
Sold Price $260,000
Property Type Single Family Home
Sub Type Semi Detached (Half Duplex)
Listing Status Sold
Purchase Type For Sale
Square Footage 1,026 sqft
Price per Sqft $253
Subdivision Copperwood
MLS® Listing ID A2153481
Sold Date 09/04/24
Style Bungalow,Side by Side
Bedrooms 3
Full Baths 1
Condo Fees $214
HOA Fees $214/mo
HOA Y/N 1
Originating Board Lethbridge and District
Year Built 2013
Annual Tax Amount $2,220
Tax Year 2024
Lot Size 1,475 Sqft
Acres 0.03
Property Description
This property is a prime investment opportunity, featuring an attached garage and 1,098 sq. ft. of main floor living space. It boasts an open-concept kitchen with an island and stone countertops, flowing seamlessly into the living room. With three bedrooms, a full bathroom, and a conveniently located laundry room, this condo offers both comfort and functionality.
Ideal for both short-term rentals and long-term tenants, this condo ensures hassle-free management with its maintenance-free landscaping and snow removal services. Its strategic location near schools, shopping centers, parks, and the YWCA makes it highly attractive to a wide range of potential renters.
Even if you're not based in the city, managing this property is a breeze. Take advantage of our virtual tour and contact your REALTOR® today to explore this lucrative investment further!
Location
Province AB
County Lethbridge
Zoning R-75
Direction E
Rooms
Basement None
Interior
Interior Features Kitchen Island, Pantry, Quartz Counters, Walk-In Closet(s)
Heating Central, Forced Air, Natural Gas
Cooling Central Air
Flooring Carpet
Appliance Dishwasher, Electric Oven, Microwave, Refrigerator, Washer/Dryer
Laundry Upper Level
Exterior
Garage Single Garage Attached
Garage Spaces 1.0
Garage Description Single Garage Attached
Fence None
Community Features Park, Playground, Pool, Schools Nearby, Shopping Nearby, Sidewalks, Street Lights, Tennis Court(s), Walking/Bike Paths
Amenities Available None
Roof Type Asphalt Shingle
Porch Deck
Parking Type Single Garage Attached
Exposure E
Total Parking Spaces 2
Building
Lot Description Lawn, Low Maintenance Landscape
Foundation Poured Concrete
Architectural Style Bungalow, Side by Side
Level or Stories One
Structure Type Stone,Vinyl Siding,Wood Frame
Others
HOA Fee Include Common Area Maintenance,Maintenance Grounds,Professional Management,Reserve Fund Contributions,Snow Removal
Restrictions None Known
Tax ID 91166262
Ownership Private
Pets Description Restrictions
Read Less
GET MORE INFORMATION





