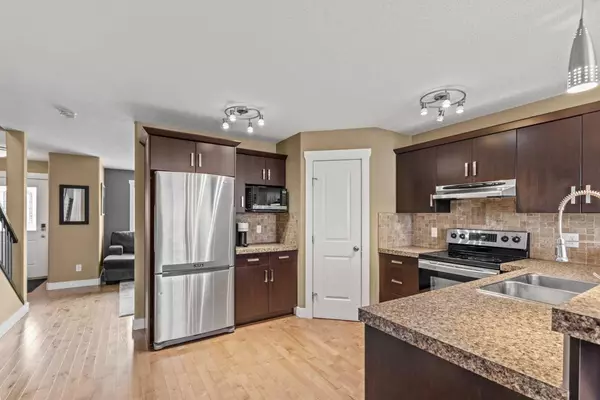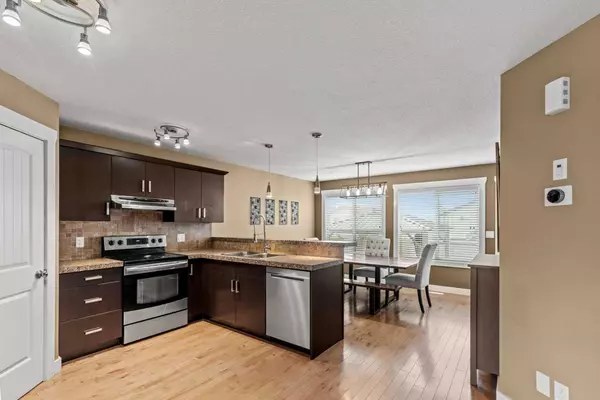For more information regarding the value of a property, please contact us for a free consultation.
11255 75A AVE Grande Prairie, AB T8W 0C3
Want to know what your home might be worth? Contact us for a FREE valuation!

Our team is ready to help you sell your home for the highest possible price ASAP
Key Details
Sold Price $327,000
Property Type Single Family Home
Sub Type Detached
Listing Status Sold
Purchase Type For Sale
Square Footage 1,488 sqft
Price per Sqft $219
Subdivision Westpointe
MLS® Listing ID A2158637
Sold Date 09/03/24
Style 2 Storey
Bedrooms 3
Full Baths 2
Half Baths 1
Originating Board Grande Prairie
Year Built 2010
Annual Tax Amount $3,641
Tax Year 2024
Lot Size 3,735 Sqft
Acres 0.09
Property Description
Discover your dream home that was built by Unique Home Concepts, offering a large open and functional floor plan designed for modern living. This beautifully decorated home features 3 spacious bedrooms and 2 1/2 bathrooms, with a master bedroom with a vaulted ceiling. The large kitchen and eating area has stainless steel appliances, ceramic tile backsplash and large windows to let in lots of light. The builders finishing package includes upgrades throughout which include hardwood floors on the main floor, adding warmth and elegance. Recent upgrades include shingles 2024, hot water tank 2022 and washer and dryer in 2015. The basement is a blank canvas, ready for your personal touch and design ideas. Step outside to a south-facing deck with a charming gazebo, perfect for entertaining or relaxing. The fenced yard provides privacy and security, while the rear parking pad off the alley adds convenience. This home is truly ready for you to just move in and enjoy!
Location
Province AB
County Grande Prairie
Zoning RS
Direction N
Rooms
Other Rooms 1
Basement Full, Unfinished
Interior
Interior Features See Remarks
Heating High Efficiency, Natural Gas
Cooling None
Flooring Carpet, Hardwood, Tile
Appliance See Remarks
Laundry In Basement
Exterior
Garage Gravel Driveway, Off Street, Parking Pad
Garage Description Gravel Driveway, Off Street, Parking Pad
Fence Fenced
Community Features Other, Schools Nearby, Street Lights
Utilities Available Electricity Connected, Natural Gas Connected, Sewer Connected, Water Connected
Roof Type Asphalt Shingle
Porch Deck, See Remarks
Lot Frontage 35.76
Parking Type Gravel Driveway, Off Street, Parking Pad
Total Parking Spaces 2
Building
Lot Description Back Lane, Landscaped, Level, See Remarks
Foundation Poured Concrete
Sewer Public Sewer
Water Public
Architectural Style 2 Storey
Level or Stories Two
Structure Type Vinyl Siding,Wood Frame
Others
Restrictions None Known
Tax ID 92013058
Ownership Private
Read Less
GET MORE INFORMATION





