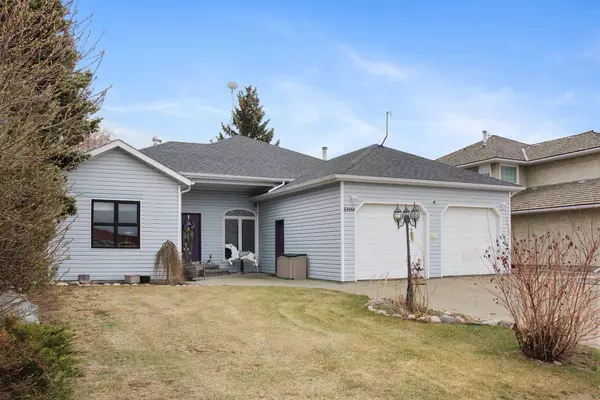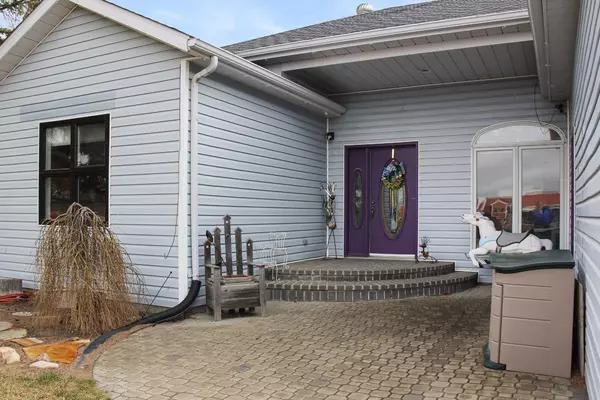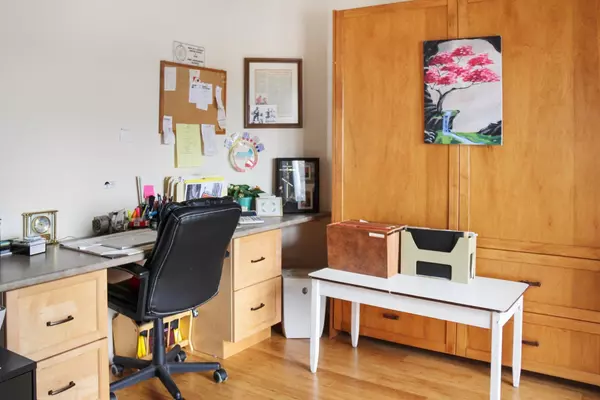For more information regarding the value of a property, please contact us for a free consultation.
5109 59 ST Daysland, AB T0B 1A0
Want to know what your home might be worth? Contact us for a FREE valuation!

Our team is ready to help you sell your home for the highest possible price ASAP
Key Details
Sold Price $340,000
Property Type Single Family Home
Sub Type Detached
Listing Status Sold
Purchase Type For Sale
Square Footage 2,032 sqft
Price per Sqft $167
Subdivision Daysland
MLS® Listing ID A2127951
Sold Date 09/03/24
Style Bungalow
Bedrooms 2
Full Baths 2
Originating Board Central Alberta
Year Built 1993
Annual Tax Amount $3,830
Tax Year 2023
Lot Size 9,100 Sqft
Acres 0.21
Property Description
Welcome to this charming home. The front entrance welcomes you into comfort and convenience. As you enter, you will feel the warmth of the in-floor heating, promising comfort in our Alberta winters. As you pass by the office, spare bedroom and bathroom, you will go through the very bright dining area with an abundance of natural light from the many triple-pane windows. The updated, open-concept kitchen has plenty of space for preparing and entertaining on a very large peninsula with granite top. The high ceilings create an airy feeling and a great place for conversation. The primary bedroom boasts a walk-in closet and a 3 piece spa-like ensuite for retreat and relaxation. This home is in an excellent location, just 30 minutes from Camrose. The home includes 100 amp electrical service, a water softener, and central vac enhancing comfort and practicality. This single-level bungalow includes a double attached garage, in-floor heating, and with a crawlspace for additional storage. The property Is located across from the Daysland Hospital and is close to parks and walking trails. This home is ready to walk in and put your feet up.
Location
Province AB
County Flagstaff County
Zoning R1
Direction W
Rooms
Other Rooms 1
Basement Crawl Space, Partial
Interior
Interior Features Breakfast Bar, Ceiling Fan(s), Central Vacuum, Chandelier, Granite Counters, High Ceilings, Kitchen Island, Open Floorplan, See Remarks, Storage, Walk-In Closet(s)
Heating In Floor, Forced Air
Cooling Central Air
Flooring Hardwood, Tile
Appliance Dishwasher, Dryer, Electric Stove, Microwave, Refrigerator, Washer, Water Softener, Window Coverings
Laundry Main Level
Exterior
Garage Double Garage Attached, Heated Garage
Garage Spaces 2.0
Garage Description Double Garage Attached, Heated Garage
Fence Partial
Community Features Golf, Park, Schools Nearby, Shopping Nearby, Street Lights, Walking/Bike Paths
Roof Type Asphalt Shingle
Porch Deck
Lot Frontage 65.0
Parking Type Double Garage Attached, Heated Garage
Total Parking Spaces 4
Building
Lot Description Back Yard, Few Trees, Rectangular Lot
Foundation Poured Concrete
Architectural Style Bungalow
Level or Stories One
Structure Type Vinyl Siding
Others
Restrictions Utility Right Of Way
Tax ID 57144782
Ownership Private
Read Less
GET MORE INFORMATION





