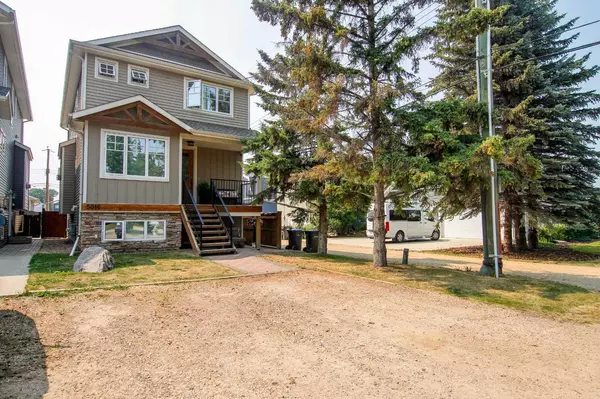For more information regarding the value of a property, please contact us for a free consultation.
5016 41 ST Sylvan Lake, AB T4S 1B9
Want to know what your home might be worth? Contact us for a FREE valuation!

Our team is ready to help you sell your home for the highest possible price ASAP
Key Details
Sold Price $688,000
Property Type Single Family Home
Sub Type Detached
Listing Status Sold
Purchase Type For Sale
Square Footage 1,915 sqft
Price per Sqft $359
Subdivision Cottage Area
MLS® Listing ID A2152334
Sold Date 09/02/24
Style 2 Storey
Bedrooms 5
Full Baths 3
Half Baths 1
Originating Board Central Alberta
Year Built 2012
Annual Tax Amount $4,502
Tax Year 2024
Lot Size 3,750 Sqft
Acres 0.09
Property Description
LEGALLY SUITED 2-STOREY IN THE COTTAGE AREA JUST STEPS TO THE BEACH ~ FULLY DEVELOPED WITH 5 BEDROOMS + DEN, 4 BATHS ~ SINGLE DETACHED GARAGE + TONS OF OFF STREET PARKING ~ Mature trees and a tidy exterior offer eye catching curb appeal ~ Covered veranda welcomes you and leads to a large foyer ~ High ceilings complemented by wide plank hickory hardwood flooring creates a feeling of spaciousness ~ The living room features tray ceilings, built in shelving and a cozy gas fireplace ~ Easily host a large family gathering in the spacious dining room with large west facing windows and tray ceilings ~ The stunning kitchen offers an abundance of ceiling height cabinets (maple), ample granite counter space including a large island with an eating bar, full tile backsplash, walk in corner pantry, upgraded stainless steel appliances (gas range, French door fridge), and opens to a breakfast nook with a built in bench, more large west facing windows, coat closet and a garden door leading to the covered rear deck and backyard ~ Main floor den/home office is conveniently located next to the 3 piece main bathroom ~ Multiple closets and storage spaces with built in shelving throughout ~ The primary bedroom can easily accommodate a king size bed plus room for a sitting area and has a spa like ensuite with a walk in shower, dual sink vanity, freestanding soaker tub, separate water closet and a massive walk in closet ~ 2 additional bedrooms on the upper level are both a generous size and share a 4 piece bathroom ~ Laundry is located in it's own room with lake views, and has a folding counter ~ Legally suited basement has a private entrance that leads to an open concept unit with high ceilings, separate heating/utilities and extensive sound proofing ~ The kitchen offers plenty of light stained maple cabinets, wall pantry and ample counter space including a peninsula with an eating bar ~ 2 bedrooms, one with dual closets, a 4 piece bathroom with stackable laundry, and additional space for storage complete the lower level ~ Other great features in this well cared for home include; central vacuum, water softener, roughed in for central air conditioning ~ The sunny west facing backyard has an upper covered patio with a gas line, lower stone patio, space for storage below the deck and access to the back alley, detached garage and rear parking pad (space for a smaller RV or boat) ~ front drive offers additional off street parking for at least 2 vehicles ~ Located steps to Sylvan Lake Park with tons of year round activities, sandy beaches, walking paths, playgrounds, fishing, boating and all the awesome amenities downtown Sylvan has to offer!
Location
Province AB
County Red Deer County
Zoning R5
Direction E
Rooms
Other Rooms 1
Basement Separate/Exterior Entry, Finished, Full, Suite, Walk-Up To Grade
Interior
Interior Features Breakfast Bar, Central Vacuum, Closet Organizers, Double Vanity, Granite Counters, High Ceilings, Kitchen Island, Open Floorplan, Pantry, Recessed Lighting, Separate Entrance, Soaking Tub, Storage, Tray Ceiling(s), Vinyl Windows, Walk-In Closet(s)
Heating In Floor, Forced Air, Natural Gas
Cooling Rough-In
Flooring Hardwood, Laminate, Tile
Fireplaces Number 1
Fireplaces Type Gas, Living Room, Raised Hearth, See Remarks, Tile
Appliance Dishwasher, Garage Control(s), Gas Stove, Refrigerator, Stove(s), Washer/Dryer, Washer/Dryer Stacked, Window Coverings
Laundry In Unit, Laundry Room, Lower Level, Multiple Locations, See Remarks, Upper Level
Exterior
Garage Additional Parking, Alley Access, Front Drive, Gravel Driveway, Off Street, Parking Pad, Rear Drive, RV Access/Parking, Single Garage Detached
Garage Spaces 1.0
Garage Description Additional Parking, Alley Access, Front Drive, Gravel Driveway, Off Street, Parking Pad, Rear Drive, RV Access/Parking, Single Garage Detached
Fence Fenced
Community Features Fishing, Lake, Other, Park, Playground, Schools Nearby, Shopping Nearby, Walking/Bike Paths
Utilities Available Electricity Connected, Natural Gas Connected
Roof Type Asphalt Shingle
Porch Deck, Front Porch, Patio, See Remarks
Lot Frontage 30.05
Parking Type Additional Parking, Alley Access, Front Drive, Gravel Driveway, Off Street, Parking Pad, Rear Drive, RV Access/Parking, Single Garage Detached
Total Parking Spaces 5
Building
Lot Description Back Lane, Back Yard, Front Yard, Landscaped, Rectangular Lot, Treed
Foundation Poured Concrete
Sewer Public Sewer
Water Public
Architectural Style 2 Storey
Level or Stories Two
Structure Type Vinyl Siding
Others
Restrictions None Known
Tax ID 92471655
Ownership Private
Read Less
GET MORE INFORMATION





