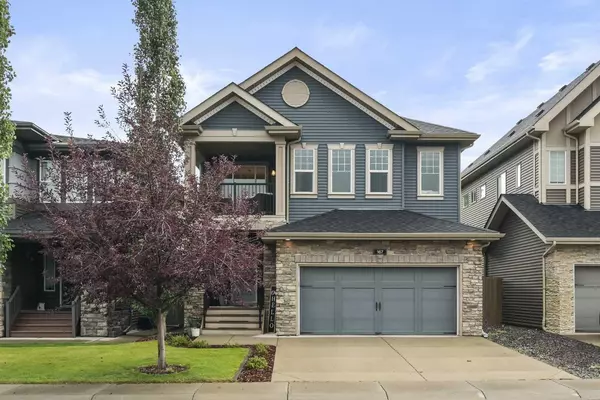For more information regarding the value of a property, please contact us for a free consultation.
167 Cooperstown LN SW Airdrie, AB T4B 0Z9
Want to know what your home might be worth? Contact us for a FREE valuation!

Our team is ready to help you sell your home for the highest possible price ASAP
Key Details
Sold Price $765,000
Property Type Single Family Home
Sub Type Detached
Listing Status Sold
Purchase Type For Sale
Square Footage 2,212 sqft
Price per Sqft $345
Subdivision Coopers Crossing
MLS® Listing ID A2159637
Sold Date 08/31/24
Style 2 Storey
Bedrooms 4
Full Baths 3
Half Baths 1
HOA Fees $4/ann
HOA Y/N 1
Originating Board Calgary
Year Built 2011
Annual Tax Amount $4,450
Tax Year 2024
Lot Size 4,293 Sqft
Acres 0.1
Property Description
Welcome to this beautiful 4 bed / 3.5 bath fully finished south backing home in the heart of Airdrie's Top Community of COOPERS CROSSING and arguably located on one of the most desired streets in Airdrie of Cooperstown Lane. The main level layout is outstanding with a large granite island/granite countertops, tons of cupboard space, stainless steel appliances, large pantry, pot lights and modern light fixtures throughout, an enclosed office/den with double french doors, floor to ceiling tiled fireplace (gas) feature wall, built in ceiling speakers, half bath and a sunny OPEN CONCEPT layout that seamlessly connects the living room to the kitchen and dining room. Step out back into the well manicured sunny south facing backyard to enjoy the partially covered deck and mature landscaping (property has 3 stage underground sprinklers) - or stay cool inside with the CENTRAL AIR CONDITIONING on hot summer days! The upper level greets you with the well laid out primary bedroom retreat that hosts a generous sized walk-in closet and a 5 piece ensuite bathroom with a dual sink granite vanity, a shower and a deep soaker tub. The laundry room conveniently connects to the primary bedroom walk in closet and hosts cabinets for storage, while the spacious 2nd and 3rd bedrooms upstairs are conveniently located next to the 2nd full bathroom which is adjacent to the large upstairs bonus room that rocks an attached balcony - it is super rare to find a balcony off of the bonus room! The fully developed basement has a large family room perfect for entertaining or as an exercise space, while adjacent is another full bathroom, the large 4th bedroom with a large walk in closet and the strategically designed storage room with tons of storage as a great feature! The mechanical in this home is fantastic and boasts a High Efficiency Furnace, Irrigation Controls, A/C, Central Vacuum, Wired in Speakers and Media Controls. Don't lift a finger because this well designed home with an amazing location and quality finishes truly is a beauty that must be viewed to fully appreciate.
Location
Province AB
County Airdrie
Zoning R1
Direction N
Rooms
Other Rooms 1
Basement Finished, Full
Interior
Interior Features Ceiling Fan(s), Central Vacuum, Double Vanity, French Door, Granite Counters, High Ceilings, Kitchen Island, No Smoking Home, Open Floorplan, Pantry, See Remarks, Soaking Tub, Storage, Walk-In Closet(s)
Heating Forced Air, Natural Gas
Cooling Central Air
Flooring Carpet, Tile, Vinyl
Fireplaces Number 1
Fireplaces Type Gas
Appliance Central Air Conditioner, Dishwasher, Electric Stove, Garage Control(s), Microwave Hood Fan, Refrigerator, Washer/Dryer, Window Coverings
Laundry Upper Level
Exterior
Garage Double Garage Attached
Garage Spaces 2.0
Garage Description Double Garage Attached
Fence Fenced
Community Features Park, Playground, Schools Nearby, Shopping Nearby, Sidewalks, Street Lights, Walking/Bike Paths
Amenities Available None
Roof Type Asphalt Shingle
Porch Balcony(s), Deck, Front Porch, Patio
Lot Frontage 38.22
Parking Type Double Garage Attached
Total Parking Spaces 4
Building
Lot Description Back Lane, Back Yard, Front Yard, Landscaped, Level, Rectangular Lot
Foundation Poured Concrete
Architectural Style 2 Storey
Level or Stories Two
Structure Type Stone,Vinyl Siding,Wood Frame
Others
Restrictions None Known
Tax ID 93027156
Ownership Private
Read Less
GET MORE INFORMATION





