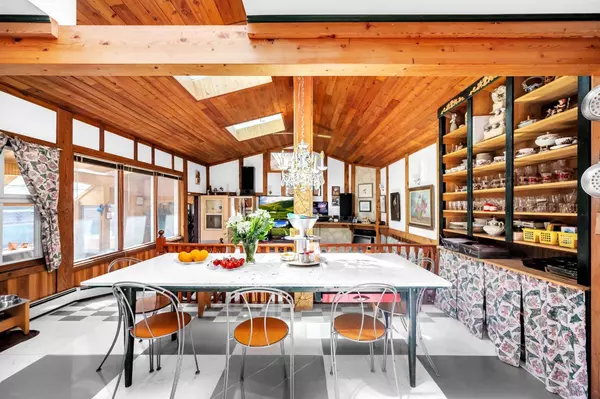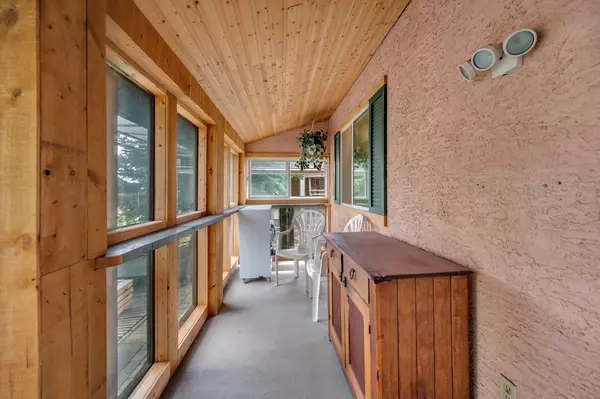For more information regarding the value of a property, please contact us for a free consultation.
320 Falshire WAY NE Calgary, AB T3J2B4
Want to know what your home might be worth? Contact us for a FREE valuation!

Our team is ready to help you sell your home for the highest possible price ASAP
Key Details
Sold Price $545,000
Property Type Single Family Home
Sub Type Detached
Listing Status Sold
Purchase Type For Sale
Square Footage 1,191 sqft
Price per Sqft $457
Subdivision Falconridge
MLS® Listing ID A2142611
Sold Date 08/31/24
Style Bungalow
Bedrooms 4
Full Baths 2
Originating Board Calgary
Year Built 1983
Annual Tax Amount $2,951
Tax Year 2024
Lot Size 4,746 Sqft
Acres 0.11
Property Description
Welcome to this beautiful east facing bungalow for sale by its first owners in the convenient community of Falconridge! At the front yard you are welcomed into a bright sunroom that leads to the main door! Upon entering the main door you will see a spacious foyer with a large bedroom to your right side. As you go further and look to your left side you will see another bedroom along with an extra large bathroom with a large jacuzzi. A traditional bright open concept living area with a kitchen, dining room and spacious living room that features large windows, vaulted ceiling and 3 large skylights! As you exit the living room you will enter another sunroom as the owners have done an extension, here you could relax and enjoy your evening tea. The basement of this home is fully finished with two bedrooms along with a 3 piece bathroom! The exterior of this home is great as it features a long greenhouse along the entire right side of the home for your organic planting needs. There are lots of planters / rain barrels around the yard for beautiful flowers or fresh herbs! Towards the side of the home next to the sunroom extension you will find a shed with a pizza oven! The double attached garage has a hoist and skylights as well for natural light into the garage! This home has been lovingly maintained by it’s original owner since 1983 and it’s wheelchair friendly, it’s a must see! Please book your viewing today!
Location
Province AB
County Calgary
Area Cal Zone Ne
Zoning R-C1
Direction E
Rooms
Basement Finished, Full
Interior
Interior Features Ceiling Fan(s), Central Vacuum, Chandelier, High Ceilings, Jetted Tub, Natural Woodwork, No Smoking Home, Open Floorplan, Quartz Counters, Skylight(s), Storage
Heating Forced Air, Natural Gas
Cooling None
Flooring Ceramic Tile
Fireplaces Number 1
Fireplaces Type Family Room, Gas
Appliance Dishwasher, Microwave, Refrigerator, Stove(s)
Laundry In Basement
Exterior
Garage Double Garage Attached, Garage Faces Rear
Garage Spaces 2.0
Garage Description Double Garage Attached, Garage Faces Rear
Fence Fenced
Community Features Park, Playground, Schools Nearby, Shopping Nearby, Sidewalks, Street Lights, Walking/Bike Paths
Roof Type Metal
Accessibility Ceiling Track, Customized Wheelchair Accessible, Stair Lift
Porch Front Porch, Glass Enclosed
Lot Frontage 38.09
Parking Type Double Garage Attached, Garage Faces Rear
Exposure E
Total Parking Spaces 4
Building
Lot Description Back Lane, Back Yard, Front Yard, Garden, Landscaped
Foundation Poured Concrete
Architectural Style Bungalow
Level or Stories One
Structure Type Stucco
Others
Restrictions None Known
Tax ID 91278807
Ownership Private
Read Less
GET MORE INFORMATION





