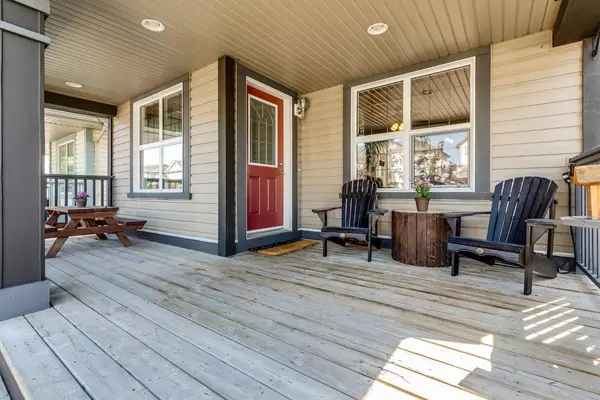For more information regarding the value of a property, please contact us for a free consultation.
110 Reunion CT NW Airdrie, AB T4B 0G9
Want to know what your home might be worth? Contact us for a FREE valuation!

Our team is ready to help you sell your home for the highest possible price ASAP
Key Details
Sold Price $560,000
Property Type Single Family Home
Sub Type Detached
Listing Status Sold
Purchase Type For Sale
Square Footage 1,381 sqft
Price per Sqft $405
Subdivision Reunion
MLS® Listing ID A2154175
Sold Date 08/31/24
Style 2 Storey
Bedrooms 3
Full Baths 2
Half Baths 1
Originating Board Calgary
Year Built 2008
Annual Tax Amount $3,139
Tax Year 2024
Lot Size 3,681 Sqft
Acres 0.08
Property Description
**Let's make a deal on this Fantastic Home in the Community of Reunion. Upon arrival you are welcomed by a Huge Front Porch so you can enjoy those Summer Days. This Open Concept Home has Engineered Hardwood Flooring on Main, a Spacious Living Room that can fit Large Furniture, a Built in Desk area, and Great Windows for Natural Light. The Kitchen has Stainless Steel Appliances, an Island with extra storage, a Pantry, and Window over the sink to watch the kids play. The Dining area can hold a large table and has an oversized window with a great view of the yard. All the Bedrooms on the Upper level are great sizes. The Primary Bedroom has a walk-in closet and 4 pc Bathroom. 2 additional Bedrooms and Full Bath finish the Upper Level. The Lower Level has rough in plumbing for future bathroom and is unfinished. The Yard has lots of room for the kids to play, a Large deck with Pergola, a Gas Line for BBQ, and also has a Dog Run area with a Storage Shed. The Double Detached Garage is 21'2" x 19'6". New Hot Water Tank (2023), Vents Cleaned (2023), New Refrigerator (2023), New Primary Bedroom Windows (Sept 2024). This great home is located within walking distance to Herons Crossing K-8 School, and Walking Paths. Woodside Golf Course is closeby as well as public transportation. This Wonderful Home is ready for you to make it yours!
Location
Province AB
County Airdrie
Zoning R1 -L
Direction W
Rooms
Other Rooms 1
Basement Full, Unfinished
Interior
Interior Features Ceiling Fan(s), Kitchen Island, Laminate Counters, Sump Pump(s), Walk-In Closet(s)
Heating Forced Air
Cooling None
Flooring Carpet, Hardwood
Appliance Dishwasher, Dryer, Electric Stove, Garage Control(s), Microwave Hood Fan, Refrigerator, Washer, Window Coverings
Laundry In Basement
Exterior
Garage Double Garage Detached
Garage Spaces 2.0
Garage Description Double Garage Detached
Fence Fenced
Community Features Golf, Park, Playground, Schools Nearby, Shopping Nearby, Sidewalks, Street Lights, Walking/Bike Paths
Roof Type Asphalt Shingle
Porch Deck, Front Porch
Lot Frontage 31.99
Parking Type Double Garage Detached
Total Parking Spaces 2
Building
Lot Description Back Lane, Cul-De-Sac, Rectangular Lot
Foundation Poured Concrete
Architectural Style 2 Storey
Level or Stories Two
Structure Type Vinyl Siding,Wood Frame
Others
Restrictions Utility Right Of Way
Tax ID 93051636
Ownership Private
Read Less
GET MORE INFORMATION





