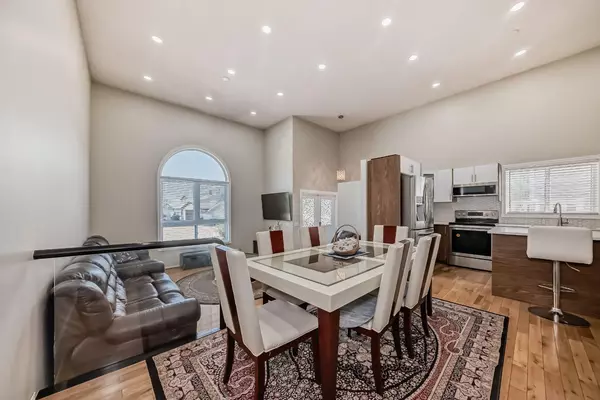For more information regarding the value of a property, please contact us for a free consultation.
176 Laguna Close NE Calgary, AB T1Y 6W4
Want to know what your home might be worth? Contact us for a FREE valuation!

Our team is ready to help you sell your home for the highest possible price ASAP
Key Details
Sold Price $640,000
Property Type Single Family Home
Sub Type Detached
Listing Status Sold
Purchase Type For Sale
Square Footage 1,096 sqft
Price per Sqft $583
Subdivision Monterey Park
MLS® Listing ID A2151306
Sold Date 08/31/24
Style 4 Level Split
Bedrooms 5
Full Baths 2
Originating Board Calgary
Year Built 1991
Annual Tax Amount $2,873
Tax Year 2024
Lot Size 3,412 Sqft
Acres 0.08
Property Description
Welcome home to this beautiful HIGH CEILINGED 5-BEDROOMS 4-level split in the heart of a desirable area of Monterey with a 2-BEDROOM ILEGAL SUITE!. AND YES A DOUBLE DETACHED GARAGE! The house boasts pride of ownership with all upgrades and updates that includes NEW AC!, NEW FURNACE!, NEWER HOT WATER TANK, NEW WINDOWS, & ALL EXTERIOR DOORS, and front ENTRANCE DOUBLE DOORS! UPDATED WASHROOMS, & NEW KITCHEN with STAINLESS APPLIANCES AND STUCCO EXTERIOR! The house is enclosed with a newer fence starting from the FRONT GATE to the LANDSCAPED front LAWN. As you walk through the front DOUBLE DOORS, you will be welcomed by the HIGH CEILING LIVING ROOM with a front LARGE WINDOW that brings in a ton of NATURAL LIGHT! The AIRY and BRIGHT LIVING ROOM looks over the front lawn AND GREEN SPACE across! THE OPEN CONCEPT LIVING SPACE with its BEAUTIFUL HARDWOOD FLOORING leads to a GENEROUS SIZED DINING ROOM with a door to the side of the house! Across from the dining room, you see the UPDATED KITCHEN with QUARTZ COUNTERTOPS, and STAINLESS STEEL NEW APPLIANCES! A few steps up you will FIND the MASTER BEDROOM along with 2 other BEDROOMS, a 4-PIECE UPDATED BATHROOM in the hallway AND yes MAIN FLOOR LAUNDRY! The 2 BEDROOM ILLEGAL SUITE has its OWN SIDE ENTRANCE -ONLY a FEW STEPS DOWN FROM THE GROUND! As you step into the side entrance, you will find a GREAT SIZED LIVING ROOM with a GAS FIREPLACE on your right and a full KITCHEN on your left, a FULL 4-PIECE UPDATED BATHROOM and a BEDROOM across. The basement level (4th level) has your SEPARATE LAUNDRY, another BEDROOM, & a GAME ROOM! ALL WORK IN THE HOUSE HAS BEEN DONE FOR YOU! The house sits minutes from TRANSIT, MAJOR ROADS, SCHOOLS, & SHOPPING! Welcome Home!
Location
Province AB
County Calgary
Area Cal Zone Ne
Zoning R-C2
Direction E
Rooms
Basement Separate/Exterior Entry, Finished, Full, Suite, Walk-Up To Grade
Interior
Interior Features High Ceilings, Kitchen Island, No Animal Home, No Smoking Home, Open Floorplan, Quartz Counters, Separate Entrance, Vinyl Windows
Heating Central, Forced Air, Natural Gas
Cooling None
Flooring Carpet, Hardwood, Tile
Fireplaces Number 1
Fireplaces Type Gas
Appliance Dishwasher, Dryer, Electric Range, Garage Control(s), Microwave Hood Fan, Range, Range Hood, Refrigerator, See Remarks, Washer, Washer/Dryer, Window Coverings
Laundry Lower Level, Main Level
Exterior
Garage Alley Access, Double Garage Detached, Outside
Garage Spaces 2.0
Garage Description Alley Access, Double Garage Detached, Outside
Fence Fenced
Community Features Park, Playground, Schools Nearby, Shopping Nearby, Sidewalks, Street Lights, Walking/Bike Paths
Roof Type Asphalt Shingle
Porch Front Porch
Lot Frontage 33.17
Parking Type Alley Access, Double Garage Detached, Outside
Total Parking Spaces 2
Building
Lot Description Back Lane, Back Yard, Cleared, Fruit Trees/Shrub(s), Few Trees, Front Yard, Lawn, Low Maintenance Landscape, Level, Street Lighting, Rectangular Lot, See Remarks
Foundation Poured Concrete
Architectural Style 4 Level Split
Level or Stories 4 Level Split
Structure Type Stucco,Wood Frame
Others
Restrictions Restrictive Covenant
Tax ID 91724524
Ownership Private
Read Less
GET MORE INFORMATION





