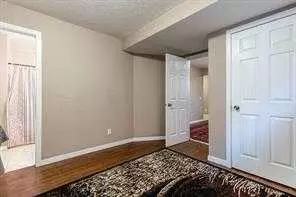For more information regarding the value of a property, please contact us for a free consultation.
192 saddlebrook CIR NE Calgary, AB T3J0K2
Want to know what your home might be worth? Contact us for a FREE valuation!

Our team is ready to help you sell your home for the highest possible price ASAP
Key Details
Sold Price $585,000
Property Type Single Family Home
Sub Type Detached
Listing Status Sold
Purchase Type For Sale
Square Footage 1,350 sqft
Price per Sqft $433
Subdivision Saddle Ridge
MLS® Listing ID A2156869
Sold Date 08/30/24
Style 2 Storey
Bedrooms 4
Full Baths 3
Half Baths 1
Originating Board Calgary
Year Built 2010
Annual Tax Amount $3,252
Tax Year 2024
Lot Size 3,272 Sqft
Acres 0.08
Property Description
LEGAL BASEMENT! LEGAL BASEMENT!! LEGAL BASEMENT !!!!!! ..... A spectacular property for investor or first time home buyer in the most prestigious North east community. If you are someone who is looking for a property to stay and at the same time a mortgage helper, the basement has a legal suite which will generate substantial rent to support in the rainy days. The attraction of the main floor is, its open concept and a powder room for own use or guest use. The Main floor has a living room and kitchen with ample of storage facilities. The upper floor consists of 3 bed room with primary bedroom having its own washroom. Two other children/guest bedroom has a separate washroom. Basement is a legal suite with one bedroom, one washroom and kitchen with living and dinning area. The unique advantage is the separate entrance to the basement. The community amenities are all close by, school within walking distance. Genesis center is the greatest and largest indoor facility which provides all sorts of entertainment for all ages.
Location
Province AB
County Calgary
Area Cal Zone Ne
Zoning R-1N
Direction E
Rooms
Other Rooms 1
Basement Finished, Full, Suite
Interior
Interior Features Separate Entrance
Heating Forced Air
Cooling None
Flooring Carpet, Linoleum
Appliance Dishwasher, Dryer, Range Hood, Refrigerator, Stove(s), Washer, Washer/Dryer
Laundry In Basement
Exterior
Garage Alley Access, Off Street, On Street
Garage Description Alley Access, Off Street, On Street
Fence None
Community Features Park, Playground, Schools Nearby, Sidewalks, Street Lights
Roof Type Asphalt Shingle
Porch Deck, Front Porch
Lot Frontage 34.0
Parking Type Alley Access, Off Street, On Street
Exposure E
Total Parking Spaces 2
Building
Lot Description Back Lane, Back Yard
Foundation Poured Concrete
Architectural Style 2 Storey
Level or Stories Two
Structure Type Vinyl Siding
Others
Restrictions None Known
Ownership Private
Read Less
GET MORE INFORMATION





