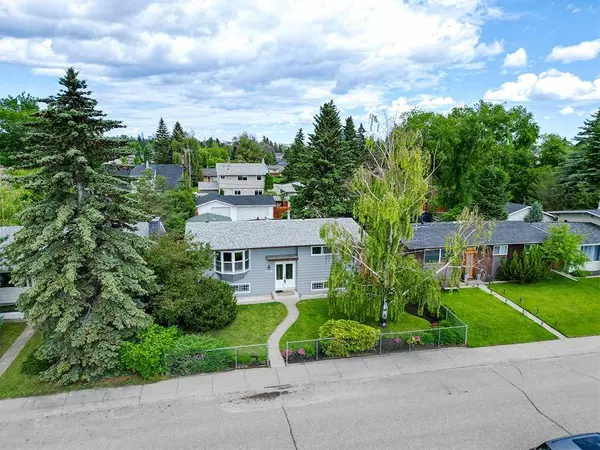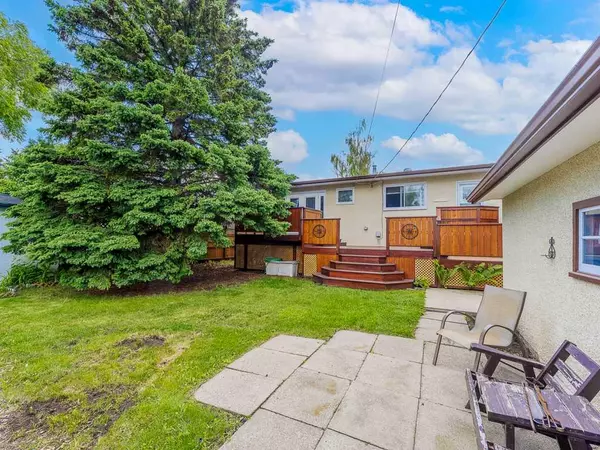For more information regarding the value of a property, please contact us for a free consultation.
820 94 AVE SE Calgary, AB T2J 0G3
Want to know what your home might be worth? Contact us for a FREE valuation!

Our team is ready to help you sell your home for the highest possible price ASAP
Key Details
Sold Price $595,000
Property Type Single Family Home
Sub Type Detached
Listing Status Sold
Purchase Type For Sale
Square Footage 1,040 sqft
Price per Sqft $572
Subdivision Acadia
MLS® Listing ID A2147720
Sold Date 08/30/24
Style Bi-Level
Bedrooms 4
Full Baths 2
Originating Board Calgary
Year Built 1963
Annual Tax Amount $3,463
Tax Year 2024
Lot Size 5,489 Sqft
Acres 0.13
Property Description
Welcome home! This charming bi-level in the heart of Acadia boasts a beautiful, large treed lot close to all amenities. With a dedicated RV parking space, you can conveniently park your RV in your yard! This bright and sunny home features an open main floor with well-maintained original hardwood, two spacious bedrooms, a cozy kitchen, and a large sitting area. The primary bedroom has French doors that open onto the beautiful back deck, perfect for evenings in the hot tub. This home has been lovingly cared for and still offers room for the new owner to upgrade and personalize. Downstairs, you'll find two additional bedrooms, a spacious bathroom, and a bright sitting area with a fireplace and large windows. The newer roof ensures years of maintenance-free living. This home is the perfect place to customize and make your own! Call your favourite realtor for a showing today.
Location
Province AB
County Calgary
Area Cal Zone S
Zoning R-C1
Direction SW
Rooms
Basement Finished, Full
Interior
Interior Features Open Floorplan, Pantry
Heating Forced Air, Natural Gas
Cooling None
Flooring Carpet, Hardwood, Linoleum
Fireplaces Number 1
Fireplaces Type Mixed
Appliance Dishwasher, Dryer, Electric Stove, Range Hood, Refrigerator, Washer
Laundry In Basement
Exterior
Garage Additional Parking, Alley Access, Single Garage Detached
Garage Spaces 1.0
Garage Description Additional Parking, Alley Access, Single Garage Detached
Fence Fenced
Community Features Park, Playground, Schools Nearby, Shopping Nearby, Sidewalks, Street Lights, Walking/Bike Paths
Roof Type Asphalt Shingle
Porch Deck
Lot Frontage 54.99
Parking Type Additional Parking, Alley Access, Single Garage Detached
Total Parking Spaces 2
Building
Lot Description Back Lane, Back Yard, Landscaped, See Remarks
Foundation Poured Concrete
Architectural Style Bi-Level
Level or Stories Bi-Level
Structure Type Wood Frame
Others
Restrictions Airspace Restriction
Tax ID 91600366
Ownership Private
Read Less
GET MORE INFORMATION





