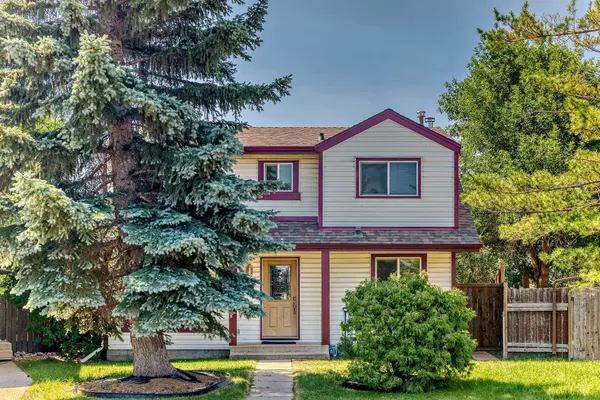For more information regarding the value of a property, please contact us for a free consultation.
71 Falton WAY NE Calgary, AB T3J 1J5
Want to know what your home might be worth? Contact us for a FREE valuation!

Our team is ready to help you sell your home for the highest possible price ASAP
Key Details
Sold Price $476,000
Property Type Single Family Home
Sub Type Detached
Listing Status Sold
Purchase Type For Sale
Square Footage 1,192 sqft
Price per Sqft $399
Subdivision Falconridge
MLS® Listing ID A2159215
Sold Date 08/30/24
Style 2 Storey
Bedrooms 2
Full Baths 1
Half Baths 1
Originating Board Calgary
Year Built 1980
Annual Tax Amount $2,656
Tax Year 2024
Lot Size 5,026 Sqft
Acres 0.12
Property Description
Welcome to this updated country style home in Falconridge. The whole house has hardwood floors, pine/cedar wood ceiling, covered Deck with Hot tub, Oversized Double Garage with office. The Kitchen has Stainless steel appliances, Custom Cabinetry to the ceiling. There is a large Pantry and Dining room with wood burning stove. A Good size living room on the main floor. Upstairs Large Master bedroom with huge walk-in closet and Ensuite Bathroom with soaker tub and big Shower/seat custom cabinetry with Elkhorn Drawer pulls. Also good size 2nd Bedroom. Basement has laundry, Newer Furnace Tankless hot water on demand, Water Softner and Central Air condition. Exterior private Oasis Covered Deck with 3- Skylights and Cedar Feature wall with Hot tub and mature trees. Garage has Single parking 220 Wiring /OFFICE-14x22 has 2x6 wall with Gas heater, track lighting and Ceiling fan 3 windows. This space in Garage has a potential for a mother-in law suite, game or craft room, lots of additional attic storage above garage. Huge Pie Shaped lot with RV parking. Newer Roof and Siding. This is a great home for first time buyer or Investor. Please call to view.
Location
Province AB
County Calgary
Area Cal Zone Ne
Zoning R-C1
Direction NE
Rooms
Basement Full, Unfinished
Interior
Interior Features Ceiling Fan(s), Natural Woodwork
Heating Forced Air, Natural Gas
Cooling Central Air
Flooring Ceramic Tile, Hardwood
Fireplaces Number 1
Fireplaces Type Dining Room, Wood Burning Stove
Appliance Dishwasher, Dryer, Garburator, Gas Stove, Microwave Hood Fan, Refrigerator, Tankless Water Heater, Washer, Water Softener, Window Coverings
Laundry In Basement
Exterior
Garage 220 Volt Wiring, Double Garage Detached, RV Access/Parking
Garage Spaces 1.0
Garage Description 220 Volt Wiring, Double Garage Detached, RV Access/Parking
Fence Fenced
Community Features Playground, Schools Nearby
Roof Type Asphalt Shingle
Porch Deck
Lot Frontage 20.93
Parking Type 220 Volt Wiring, Double Garage Detached, RV Access/Parking
Exposure NE
Total Parking Spaces 2
Building
Lot Description Back Lane
Foundation Poured Concrete
Architectural Style 2 Storey
Level or Stories Two
Structure Type Vinyl Siding
Others
Restrictions None Known
Tax ID 91325072
Ownership Private
Read Less
GET MORE INFORMATION





