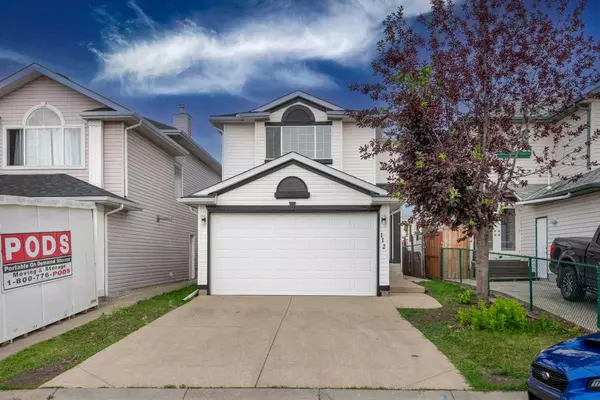For more information regarding the value of a property, please contact us for a free consultation.
112 San Fernando CRES Calgary, AB T1Y 7E7
Want to know what your home might be worth? Contact us for a FREE valuation!

Our team is ready to help you sell your home for the highest possible price ASAP
Key Details
Sold Price $697,000
Property Type Single Family Home
Sub Type Detached
Listing Status Sold
Purchase Type For Sale
Square Footage 1,637 sqft
Price per Sqft $425
Subdivision Monterey Park
MLS® Listing ID A2156340
Sold Date 08/30/24
Style 2 Storey
Bedrooms 6
Full Baths 4
Originating Board Calgary
Year Built 1998
Annual Tax Amount $3,531
Tax Year 2024
Lot Size 3,164 Sqft
Acres 0.07
Property Description
Welcome to 112 San Fernando Crescent with 2230 SQFT living space ,nestled in the heart of Monterey Park, one of Northeast Calgary's most family-friendly communities. This home has been meticulously upgraded with fully extended renovations throughout, ensuring a modern and fresh living experience. From the moment you walk through the door, you'll notice the attention to detail and the care put into every corner of this stunning home. Here are some highlights ,new carpet | New vinyl plank flooring | modern kitchen with Granite countertop & brand new stainless steel appliances | upgraded washrooms | New roof shingles and more .
Upon entering, the grand staircase immediately captures your attention, leading you to a thoughtfully designed upper level, where four bedrooms offers ample space including ensuite & walk in closet which comes with master bedroom and comfort along with another full bath. The main floor invites you to explore further, with an open-concept layout that seamlessly connects the living, dining, full bath ,Laundry room and a modern style kitchen areas—perfect for both everyday living and entertaining.
Venture downstairs to discover a fully finished basement, complete with a ***LEGAL SECONDARY SUITE*** that provides endless possibilities. It comes with two bedrooms ,one full bath, an ample size recreational room for all your family gatherings in addition to ideal for extended family, guests, or even rental income. A newly landscaped backyard with painted Deck is ready for your summer days /BBQ with family & friends .The double-attached garage offers convenience and storage, ensuring that everything you need is right at hand.
.
Location is key. Enjoy the convenience of being within walking distance to parks, transit options, and within a short drive you will find a variety of amenities. Whether you're running errands, taking the kids to school, or enjoying a leisurely stroll, everything you need is just moments away. Plus, with easy access to Stoney Trail, commuting is a breeze.
Don't miss the chance to make this stunning property your new home in Monterey Park, where comfort, convenience, and community come together seamlessly.
Location
Province AB
County Calgary
Area Cal Zone Ne
Zoning R-C1N
Direction N
Rooms
Other Rooms 1
Basement Separate/Exterior Entry, Finished, Full, Suite
Interior
Interior Features Breakfast Bar, Granite Counters, Kitchen Island, Open Floorplan, Primary Downstairs, Separate Entrance
Heating Forced Air
Cooling None
Flooring Ceramic Tile, Vinyl Plank
Appliance Dishwasher, Electric Stove, Refrigerator, Washer/Dryer
Laundry Main Level
Exterior
Garage Double Garage Attached, Driveway, Garage Door Opener
Garage Spaces 2.0
Garage Description Double Garage Attached, Driveway, Garage Door Opener
Fence Fenced
Community Features Other, Park, Playground, Schools Nearby, Shopping Nearby
Roof Type Asphalt Shingle
Porch Deck
Lot Frontage 9.2
Parking Type Double Garage Attached, Driveway, Garage Door Opener
Total Parking Spaces 4
Building
Lot Description Low Maintenance Landscape, Level, Paved
Foundation Poured Concrete
Architectural Style 2 Storey
Level or Stories Two
Structure Type Vinyl Siding,Wood Frame
Others
Restrictions None Known
Ownership Other
Read Less
GET MORE INFORMATION





