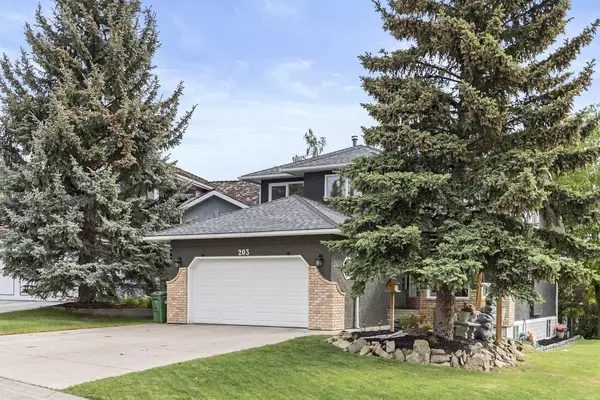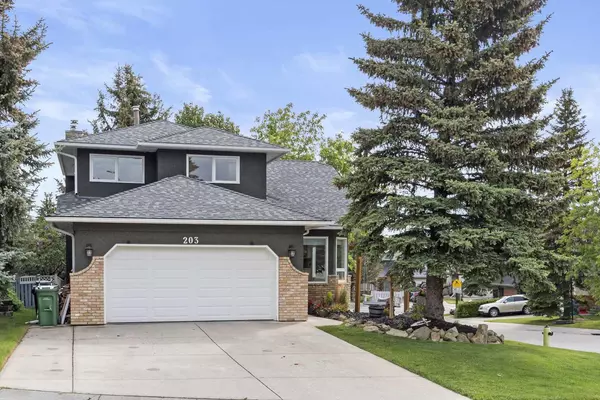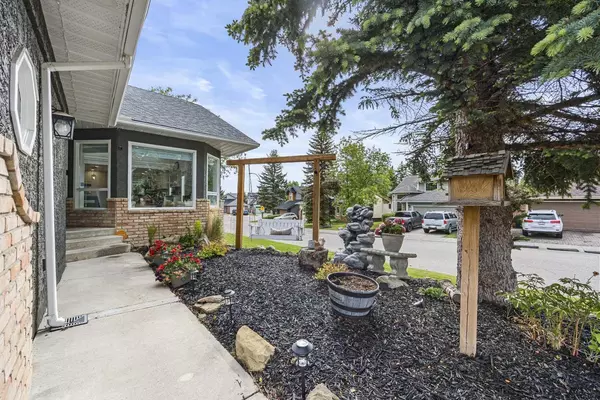For more information regarding the value of a property, please contact us for a free consultation.
203 Shawnee Mews SW Calgary, AB T2Y 1W4
Want to know what your home might be worth? Contact us for a FREE valuation!

Our team is ready to help you sell your home for the highest possible price ASAP
Key Details
Sold Price $955,000
Property Type Single Family Home
Sub Type Detached
Listing Status Sold
Purchase Type For Sale
Square Footage 2,205 sqft
Price per Sqft $433
Subdivision Shawnee Slopes
MLS® Listing ID A2151413
Sold Date 08/30/24
Style 2 Storey
Bedrooms 4
Full Baths 3
Half Baths 1
Originating Board Calgary
Year Built 1986
Annual Tax Amount $4,267
Tax Year 2024
Lot Size 5,564 Sqft
Acres 0.13
Property Description
Nestled on a serene cul-de-sac, this 4-bedroom, 3.5-bathroom home in Shawnee Slopes is truly impressive. Just steps from Fish Creek, minutes from Shawnessy shopping center, and close to the train station, the location is unbeatable. The home boasts numerous upgrades, including a newer roof, tankless hot water system, high-efficiency furnaces, air conditioning, heated floors, underground sprinkler system and an opening skylight. As you enter, you'll be welcomed by 16-foot ceilings and an abundance of natural light streaming through the south-facing windows. The bright, open space flows into a chef's dream kitchen, featuring an extra-wide gas range, a wall oven-microwave combo, and an 11-foot granite island, making entertaining effortless. The kitchen opens to a living room with custom built-ins and a wood-burning fireplace with a log lighter. Convenience is key, with washers and dryers located on both the main floor and upper level, eliminating the need to haul laundry baskets up and down stairs. Upstairs, a modest mezzanine and stunning skylight greet you. The primary bedroom is a true retreat with its thoughtful layout, featuring a fireplace, reading nook, and beauty counter. The ensuite bathroom is equally luxurious, with a clawfoot bathtub, separate shower, elegant double vanity, and walk-in closet. The upper level is rounded out by two additional bedrooms and a modern 4-piece bathroom. The spacious basement offers a versatile design, perfect for family movie nights with built-in speakers, a dedicated wall for a projector, a wet bar, and a snack station. It also includes an additional bedroom and full bathroom, ideal for guests. The oversized garage comfortably accommodates a pickup truck and an additional vehicle. With beautiful parks, pathways, and excellent schools nearby, this fantastic home won't last long. Schedule your showing today!
Location
Province AB
County Calgary
Area Cal Zone S
Zoning R-C1
Direction S
Rooms
Other Rooms 1
Basement Finished, Full
Interior
Interior Features Built-in Features, Chandelier, Closet Organizers, Double Vanity, Granite Counters, High Ceilings, Kitchen Island, No Smoking Home, Skylight(s), Soaking Tub, Walk-In Closet(s), Wet Bar, Wired for Sound
Heating High Efficiency, In Floor, Fireplace(s)
Cooling Central Air
Flooring Vinyl Plank
Fireplaces Number 3
Fireplaces Type Electric, Gas Log, Wood Burning
Appliance Bar Fridge, Central Air Conditioner, Dishwasher, Double Oven, Garage Control(s), Gas Oven, Refrigerator, Washer/Dryer, Washer/Dryer Stacked
Laundry Main Level, Upper Level
Exterior
Parking Features Double Garage Attached
Garage Spaces 2.0
Garage Description Double Garage Attached
Fence Fenced
Community Features None
Roof Type Asphalt Shingle
Porch Deck
Lot Frontage 38.62
Exposure S
Total Parking Spaces 4
Building
Lot Description Back Yard, Corner Lot, Cul-De-Sac, Front Yard, Lawn, Gentle Sloping, Landscaped
Foundation Poured Concrete
Architectural Style 2 Storey
Level or Stories Two
Structure Type Brick,Stucco
Others
Restrictions Restrictive Covenant,Utility Right Of Way
Ownership Private
Read Less




