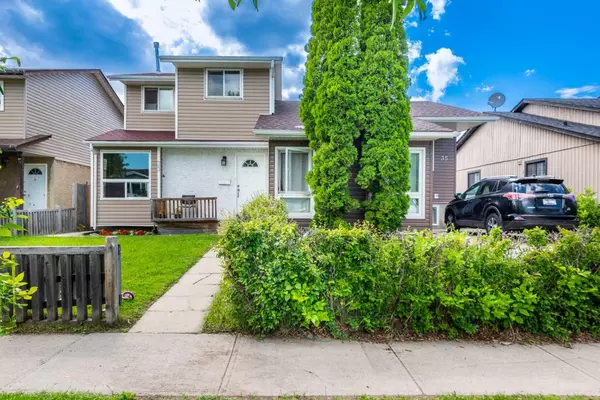For more information regarding the value of a property, please contact us for a free consultation.
35 Falton DR NE Calgary, AB T3J 1K6
Want to know what your home might be worth? Contact us for a FREE valuation!

Our team is ready to help you sell your home for the highest possible price ASAP
Key Details
Sold Price $465,000
Property Type Single Family Home
Sub Type Semi Detached (Half Duplex)
Listing Status Sold
Purchase Type For Sale
Square Footage 989 sqft
Price per Sqft $470
Subdivision Falconridge
MLS® Listing ID A2151484
Sold Date 08/30/24
Style 3 Level Split,Side by Side
Bedrooms 3
Full Baths 2
Half Baths 1
Originating Board Calgary
Year Built 1980
Annual Tax Amount $2,130
Tax Year 2024
Lot Size 3,207 Sqft
Acres 0.07
Property Description
Attention first-time home buyers or investors! Discover the charm of this 3-bedroom, 2-bathroom semi-detached home in Falconridge, nestled on a generous lot that promises comfort and convenience. The east-facing living room is luminous and welcoming, ideal for basking in the morning sunlight. The functional kitchen, equipped with a dining area, is perfect for family gatherings and provides ample storage for a growing household. The upper level houses two bedrooms and a full bathroom, catering to family requirements. The interior is radiant, with a skylight in the living area ensuring a flood of natural light. The home boasts several updates: a renovated kitchen in 2019, new siding in 2017, upgraded triple-layer windows and doors in 2016, a replaced hot water tank in 2019, and a refreshed roof in 2013. The carpet on the upper floor was renewed in 2018, and LED lighting was added in 2024. The basement suite, updated in 2022, includes a bedroom, a bathroom, and a flex room with a kitchenette, although it is not officially recognized as a legal suite. Situated close to schools, parks, and shopping centers, and with a vast fenced backyard, this residence is an ideal setting for family gatherings and outdoor pursuits. Its proximity to major roadways simplifies city commuting. Consider living upstairs and renting out the basement to offset your mortgage. Seize the opportunity to make this house your home. Schedule a viewing today to experience all the outstanding amenities this property has to offer.
Location
Province AB
County Calgary
Area Cal Zone Ne
Zoning R-C2
Direction E
Rooms
Basement Separate/Exterior Entry, Finished, Full
Interior
Interior Features Jetted Tub, Kitchen Island, No Animal Home, No Smoking Home, Recreation Facilities, Separate Entrance, Skylight(s), Storage
Heating Forced Air, Natural Gas
Cooling Central Air
Flooring Carpet, Vinyl
Appliance Central Air Conditioner, Dishwasher, Dryer, Electric Stove, Range Hood, Refrigerator, Washer
Laundry Common Area, In Basement
Exterior
Garage Alley Access, Off Street, Parking Pad
Garage Description Alley Access, Off Street, Parking Pad
Fence Fenced
Community Features Other, Park, Playground, Schools Nearby, Shopping Nearby, Sidewalks, Street Lights, Walking/Bike Paths
Roof Type Asphalt Shingle
Porch Front Porch
Lot Frontage 28.87
Parking Type Alley Access, Off Street, Parking Pad
Exposure E
Total Parking Spaces 3
Building
Lot Description Back Lane, Back Yard, Fruit Trees/Shrub(s), Front Yard, No Neighbours Behind, Landscaped
Foundation Poured Concrete
Architectural Style 3 Level Split, Side by Side
Level or Stories 3 Level Split
Structure Type Concrete,Shingle Siding,Wood Frame
Others
Restrictions None Known
Tax ID 91325128
Ownership Private
Read Less
GET MORE INFORMATION





