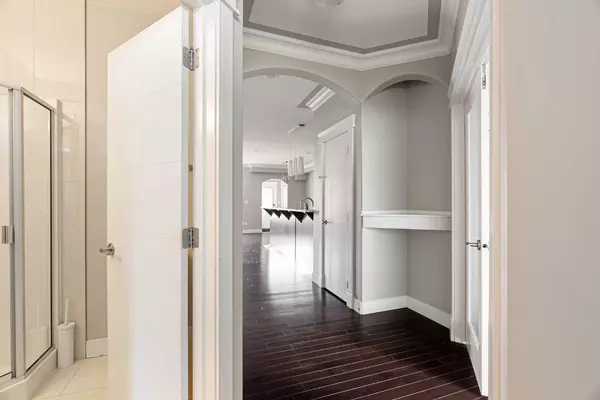For more information regarding the value of a property, please contact us for a free consultation.
405 Collicott DR Fort Mcmurray, AB T9K 2Z2
Want to know what your home might be worth? Contact us for a FREE valuation!

Our team is ready to help you sell your home for the highest possible price ASAP
Key Details
Sold Price $485,000
Property Type Single Family Home
Sub Type Semi Detached (Half Duplex)
Listing Status Sold
Purchase Type For Sale
Square Footage 1,859 sqft
Price per Sqft $260
Subdivision Parsons North
MLS® Listing ID A2154790
Sold Date 08/30/24
Style 2 Storey,Side by Side
Bedrooms 5
Full Baths 5
Originating Board Fort McMurray
Year Built 2014
Annual Tax Amount $2,536
Tax Year 2024
Lot Size 3,005 Sqft
Acres 0.07
Property Description
Welcome to 405 Collicott Drive in Parsons North close to one of the finest trail systems in Fort McMurray! Scenic views in front of the house with a picturesque pond and walking path. This two-storey home was built in 2014 and offers +2740 sqft of interior living space including a beautifully developed legal basement suite with profitable income potential. This contemporary home features high-end finishes including crown moldings, quartz counter tops & recessed lighting. As you enter the main foyer, there is a large den/office immediately to your right and a 3pc bath to the left. Down the hall is the galley style kitchen with ample cabinetry & counterspace including breakfast bar seating and is equipped with stainless steel appliances, gas range, a dual basin sink & large walk-in pantry. Across from the kitchen is a cozy living room with a gas fireplace and dining area with access to the backyard. The low maintenance fully fenced yard offers a spacious patio & detached garage with additional storage. The upper-level features 3 beds, 2 baths with jetted tubs & laundry room equipped with a sink, folding counter & upper cabinetry. The primary bedroom comes with a large walk-in closet & 4pc ensuite with a soaker tub & stand-up glass shower with body jets. The lower level features a thoughtfully designed suite with modern finishes & a separate entrance. This space offers a fully equipped kitchen with white cabinetry, stainless steel appliances and a subway tile backsplash. Across from the kitchen is the living room and formal dining space plus a 3pc bath & separate laundry. To finish off this level, is a spacious bedroom with a walk-in closet & 3pc ensuite equipped with a stand-up glass shower. Additional features include a heated garage + large concrete parking pad with back-alley access, smart home with voice-activated lights, smart locks, and a thermostat, compatible with Amazon Alexa and Google Home, air conditioning & two 40 gallon hot water tanks. Call or text today to request a private tour!
Location
Province AB
County Wood Buffalo
Area Fm Nw
Zoning ND
Direction W
Rooms
Other Rooms 1
Basement Finished, Full, Suite
Interior
Interior Features Breakfast Bar, Jetted Tub, Kitchen Island, Pantry, Recessed Lighting, See Remarks, Separate Entrance, Smart Home, Walk-In Closet(s)
Heating Forced Air, Natural Gas
Cooling Central Air
Flooring Carpet, Ceramic Tile, Hardwood
Fireplaces Number 2
Fireplaces Type Gas, Living Room, Other
Appliance Central Air Conditioner, Dishwasher, Garage Control(s), Microwave, Refrigerator, Stove(s), Washer/Dryer, Window Coverings
Laundry In Basement, Laundry Room, Upper Level
Exterior
Garage Single Garage Detached
Garage Spaces 1.0
Garage Description Single Garage Detached
Fence Fenced
Community Features Other, Park, Playground, Schools Nearby, Sidewalks, Street Lights, Walking/Bike Paths
Roof Type Asphalt
Porch Deck
Lot Frontage 26.28
Parking Type Single Garage Detached
Total Parking Spaces 3
Building
Lot Description Back Yard, Few Trees, Front Yard, Low Maintenance Landscape, Landscaped, Standard Shaped Lot, Private
Foundation Poured Concrete
Architectural Style 2 Storey, Side by Side
Level or Stories Two
Structure Type Stone,Vinyl Siding,Wood Frame
Others
Restrictions Restrictive Covenant,Utility Right Of Way
Tax ID 91953445
Ownership Private
Read Less
GET MORE INFORMATION





