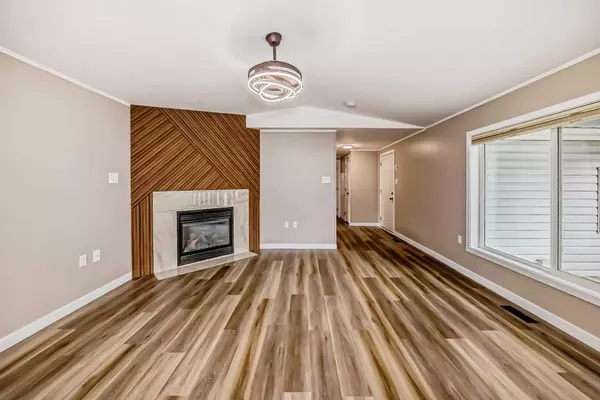For more information regarding the value of a property, please contact us for a free consultation.
31 Burroughs LN NE Calgary, AB T1Y 0A3
Want to know what your home might be worth? Contact us for a FREE valuation!

Our team is ready to help you sell your home for the highest possible price ASAP
Key Details
Sold Price $290,000
Property Type Mobile Home
Sub Type Mobile
Listing Status Sold
Purchase Type For Sale
Square Footage 1,214 sqft
Price per Sqft $238
Subdivision Monterey Park
MLS® Listing ID A2156062
Sold Date 08/29/24
Style Single Wide Mobile Home
Bedrooms 3
Full Baths 2
Originating Board Calgary
Year Built 2008
Annual Tax Amount $937
Tax Year 2024
Property Description
Fully renovated mobile home with single attached garage in Parkridge Estates! Mobile homes with a garage rarely come up for sale. The showhome quality renovation is stunning; there is nothing to do here but turn the key and move in. When you enter the home, you'll be taken with how bright and open it is. The vaulted ceiling has a flat finish (that's right, no popcorn ceilings) that adds a sense of height to the home. With the large south facing windows and skylight in the kitchen, natural light floods the home. The teak coloured feature walls, soft tones of the white chocolate cabinets and blend of cinnamon, white and gray in the quartz counters brings an earthy harmony that makes the home warm and inviting. Brand new stainless steel kitchen appliances have never been used and you'll appreciate the convenience of the work station sink. The built in coffee bar adds accessibility to smaller appliances without cluttering the main counter space. There's a large pantry off the kitchen with a space beside for a small freezer. Step into the laundry room and note the brand new furnace with central air. The lightly used front load washer and dryer pair are modern with new cabinets and a hanging bar above. A large primary bedroom has plenty of room for larger furniture and a walk in closet that includes organizers. In the primary ensuite, the walk in shower is beautiful with faux marble finishes, rain showerhead and hand shower. At the other end of the home are two more bedrooms; a large bedroom that spans the width of the home and a smaller bedroom that would make a nice hobby room or home office. The main bath has also been completely redone with a deep soaker tub, faux marble surround and new vanity with vessel sink. The new hot water tank has its own niche making it easily accessible. The garden doors off the kitchen take you to a covered deck that will bring you many days of outdoor enjoyment. The icing on the cake is a single attached insulated garage; one of the few in this community. Other updates in 2024 include new roof including new low slope roofing over the deck, new heat tape on the water and sewer lines and new insulation under the front bedroom. The fireplace and air conditioner have been professionally serviced. Lot fee is $830/month which includes landscaping, snow removal, waste and recycling. Pet restrictions are 2 per home; dogs must be less than 15 inches at the shoulder when fully grown. Parkridge Estates has a very active community association ($25/year mandatory fee) which includes weekly pub nights, cribbage, jam sessions, craft circle and coffee meetings.
Location
Province AB
County Calgary
Area Cal Zone Ne
Rooms
Other Rooms 1
Interior
Interior Features Ceiling Fan(s), Closet Organizers, No Animal Home, No Smoking Home, Open Floorplan, Quartz Counters, Skylight(s), Vaulted Ceiling(s), Vinyl Windows, Walk-In Closet(s)
Heating Central, Natural Gas
Cooling Central Air
Flooring Vinyl Plank
Fireplaces Number 1
Fireplaces Type Blower Fan, Gas, Living Room
Appliance Central Air Conditioner, Dishwasher, Electric Stove, Gas Water Heater, Microwave Hood Fan, Refrigerator, Washer/Dryer
Laundry Laundry Room
Exterior
Garage Asphalt, Garage Door Opener, Insulated, Single Garage Attached
Garage Spaces 1.0
Garage Description Asphalt, Garage Door Opener, Insulated, Single Garage Attached
Community Features Park, Schools Nearby, Shopping Nearby, Walking/Bike Paths
Roof Type Asphalt Shingle
Porch Deck
Parking Type Asphalt, Garage Door Opener, Insulated, Single Garage Attached
Total Parking Spaces 2
Building
Foundation Piling(s)
Architectural Style Single Wide Mobile Home
Level or Stories One
Structure Type Vinyl Siding,Wood Frame
Others
Restrictions Adult Living,Landlord Approval,Pet Restrictions or Board approval Required
Ownership REALTOR®/Seller; Realtor Has Interest
Read Less
GET MORE INFORMATION





