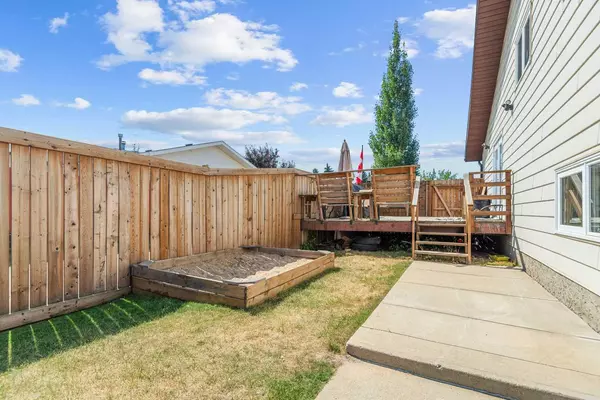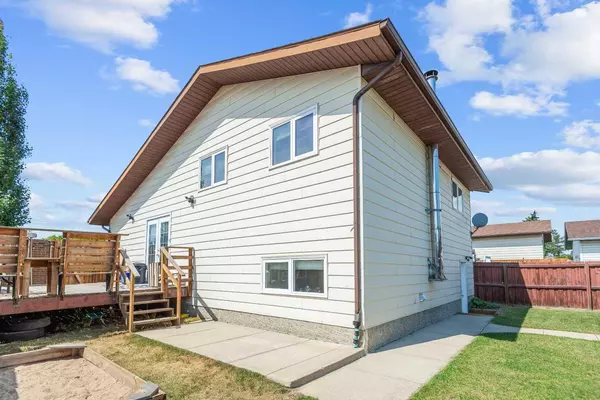For more information regarding the value of a property, please contact us for a free consultation.
85 McDougall CRES Red Deer, AB T4R 1T2
Want to know what your home might be worth? Contact us for a FREE valuation!

Our team is ready to help you sell your home for the highest possible price ASAP
Key Details
Sold Price $396,500
Property Type Single Family Home
Sub Type Detached
Listing Status Sold
Purchase Type For Sale
Square Footage 1,221 sqft
Price per Sqft $324
Subdivision Morrisroe Extension
MLS® Listing ID A2155209
Sold Date 08/29/24
Style 4 Level Split
Bedrooms 4
Full Baths 3
Originating Board Central Alberta
Year Built 1981
Annual Tax Amount $3,371
Tax Year 2024
Lot Size 4,956 Sqft
Acres 0.11
Property Description
Welcome to this charming family home situated in a serene neighbourhood, offering comfort and functionality across its four levels. As you enter through the front door, you're greeted by the inviting vaulted main floor, creating an airy and spacious atmosphere ideal for everyday living and entertaining.
A standout feature of this home is the large mudroom/laundry room located at the back entrance, ensuring practical organization whether coming in from the double detached garage or the backyard. This space is perfect for keeping outdoor gear and everyday essentials neatly stored away.
The house features four bedrooms and three bathrooms, with the primary bedroom boasting an ensuite bathroom complete with a tiled shower and a bidet, adding a touch of comfort and convenience. The main bathroom is a delightful blend of classic and modern, showcasing a clawfoot tub and a quartz countertop vanity.
For cozy evenings, head down to the lower living room where a wood-burning stove awaits, creating a warm and inviting ambiance. Step outside onto the spacious deck, perfect for enjoying outdoor meals or simply relaxing in the peaceful surroundings.
Location
Province AB
County Red Deer
Zoning R1
Direction W
Rooms
Other Rooms 1
Basement Finished, Full
Interior
Interior Features Ceiling Fan(s), Storage, Vaulted Ceiling(s), Vinyl Windows
Heating Forced Air, Natural Gas
Cooling Central Air
Flooring Carpet, Tile, Vinyl Plank
Fireplaces Number 1
Fireplaces Type Wood Burning Stove
Appliance Dishwasher, Electric Stove, Refrigerator, Washer/Dryer
Laundry In Basement
Exterior
Garage Double Garage Detached
Garage Spaces 2.0
Garage Description Double Garage Detached
Fence Fenced
Community Features Playground, Schools Nearby, Shopping Nearby, Sidewalks
Roof Type Shingle
Porch Deck, Porch
Lot Frontage 42.0
Parking Type Double Garage Detached
Exposure W
Total Parking Spaces 2
Building
Lot Description Back Lane, Back Yard, City Lot, Front Yard, Landscaped, Private
Foundation Wood
Architectural Style 4 Level Split
Level or Stories 4 Level Split
Structure Type Concrete,Stone,Wood Frame
Others
Restrictions None Known
Tax ID 91210762
Ownership Private
Read Less
GET MORE INFORMATION





