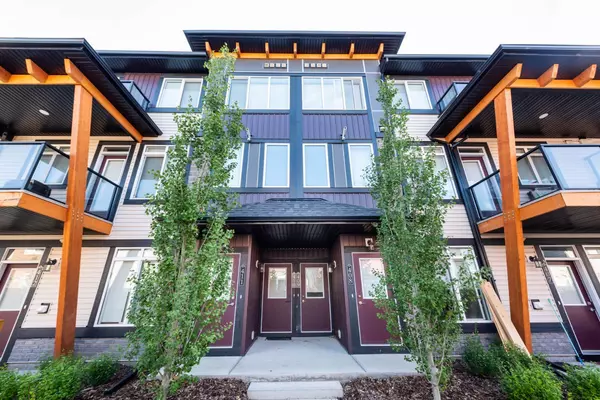For more information regarding the value of a property, please contact us for a free consultation.
10060 46 Street NE #410 Calgary, AB T3J2H8
Want to know what your home might be worth? Contact us for a FREE valuation!

Our team is ready to help you sell your home for the highest possible price ASAP
Key Details
Sold Price $470,000
Property Type Townhouse
Sub Type Row/Townhouse
Listing Status Sold
Purchase Type For Sale
Square Footage 1,340 sqft
Price per Sqft $350
Subdivision Saddle Ridge
MLS® Listing ID A2152305
Sold Date 08/29/24
Style 3 Storey
Bedrooms 3
Full Baths 2
Half Baths 1
Condo Fees $184
Originating Board Calgary
Year Built 2023
Annual Tax Amount $2,779
Tax Year 2024
Property Description
**Charming 3-Bedroom Townhome in Savanna**
Welcome to this meticulously maintained 2023-built townhome in the vibrant Rohit Community of Savanna, NE Calgary. With low condo fees, this 3-bedroom, 2.5-bathroom home is the perfect starter for families or anyone seeking modern comfort and convenience. As you enter, you'll appreciate the double attached garage and the thoughtful layout that makes the most of every inch of space. Ascending the stairs, you’ll find a beautiful kitchen featuring quartz countertops, stainless steel appliances, and a spacious pantry. The main floor also includes a cozy living area, a dining space, and a balcony—perfect for enjoying summer days. A convenient 2-piece powder room completes this level. Upstairs, the primary bedroom offers a private retreat with a 4-piece ensuite, a walk-in closet, and its own balcony. Two additional bedrooms, a full 4-piece bathroom, and an upper floor laundry room provide ample space and functionality for the whole family. This townhome is ideally located just minutes from schools, shopping centers, the airport, Stoney Trail, and Metis Trail, making it easy to access all the amenities and services you need. Don't miss out on this fantastic opportunity to own a wonderful home in Savanna. Contact your favorite realtor today to schedule a showing!
Location
Province AB
County Calgary
Area Cal Zone Ne
Zoning M-1 d100
Direction E
Rooms
Other Rooms 1
Basement None
Interior
Interior Features Kitchen Island, Open Floorplan, Quartz Counters
Heating Forced Air
Cooling None
Flooring Carpet, Ceramic Tile, Vinyl
Appliance Dishwasher, Electric Range, Microwave, Refrigerator, Washer/Dryer, Window Coverings
Laundry Upper Level
Exterior
Garage Double Garage Attached
Garage Spaces 1.0
Garage Description Double Garage Attached
Fence None
Community Features Park, Playground, Schools Nearby, Shopping Nearby, Sidewalks, Street Lights, Walking/Bike Paths
Amenities Available Snow Removal, Visitor Parking
Roof Type Asphalt Shingle
Porch None
Parking Type Double Garage Attached
Total Parking Spaces 2
Building
Lot Description Other
Foundation Poured Concrete
Architectural Style 3 Storey
Level or Stories Three Or More
Structure Type Vinyl Siding
Others
HOA Fee Include Common Area Maintenance,Maintenance Grounds,Reserve Fund Contributions,Snow Removal
Restrictions None Known
Tax ID 91263397
Ownership Other
Pets Description Restrictions
Read Less
GET MORE INFORMATION





