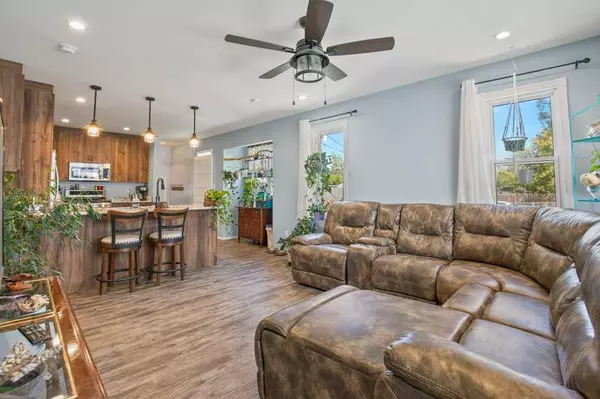For more information regarding the value of a property, please contact us for a free consultation.
5612 60 ST Red Deer, AB T4N 2P5
Want to know what your home might be worth? Contact us for a FREE valuation!

Our team is ready to help you sell your home for the highest possible price ASAP
Key Details
Sold Price $370,000
Property Type Single Family Home
Sub Type Detached
Listing Status Sold
Purchase Type For Sale
Square Footage 842 sqft
Price per Sqft $439
Subdivision Riverside Meadows
MLS® Listing ID A2156797
Sold Date 08/28/24
Style Bungalow
Bedrooms 3
Full Baths 2
Originating Board Central Alberta
Year Built 1946
Annual Tax Amount $2,513
Tax Year 2024
Lot Size 7,920 Sqft
Acres 0.18
Property Description
If you are looking for a Gorgeous 4 Year Old Home in a Mature Neighborhood with excellent Neighbors, this is it!!! From the Moment you enter this well designed home you will love the Stunning Kitchen Cabinetry, Upgraded Stainless Steel Appliances, Main Floor Laundry, Gorgeous Vinyl Plank Flooring, Large Vinyl Windows, Granite Counter-tops, Built In USB Ports in the Primary Bedroom, Upgraded Lighting Throughout this home, Central Air Conditioning, Extra Insulation, and the list goes on and on!!! The basement could be converted to a suite as the Kitchen is already there. This home sits on a massive 7920 square foot lot, for RV Parking, plus there is an Oversized Single Detached Garage. The Landscaping is gorgeous with a Firepit Area, tons of Flowers and Plants, Fruit Trees, etc......
Location
Province AB
County Red Deer
Zoning R1
Direction S
Rooms
Basement Finished, Full, Suite
Interior
Interior Features Granite Counters, Open Floorplan, Vinyl Windows, Wet Bar
Heating Forced Air, Natural Gas
Cooling Central Air
Flooring Carpet, Ceramic Tile, Vinyl Plank
Appliance Central Air Conditioner, Dishwasher, Electric Stove, Microwave Hood Fan, Refrigerator, Washer/Dryer Stacked, Window Coverings
Laundry Main Level
Exterior
Garage Single Garage Detached
Garage Spaces 1.0
Garage Description Single Garage Detached
Fence Fenced
Community Features Playground, Schools Nearby, Shopping Nearby, Sidewalks, Street Lights
Roof Type Asphalt Shingle
Porch Deck, Rear Porch
Lot Frontage 36.57
Parking Type Single Garage Detached
Total Parking Spaces 3
Building
Lot Description Back Yard, Fruit Trees/Shrub(s), Lawn, Landscaped
Foundation Poured Concrete
Architectural Style Bungalow
Level or Stories One
Structure Type Silent Floor Joists,Wood Frame
Others
Restrictions None Known
Tax ID 91210635
Ownership Private
Read Less
GET MORE INFORMATION





